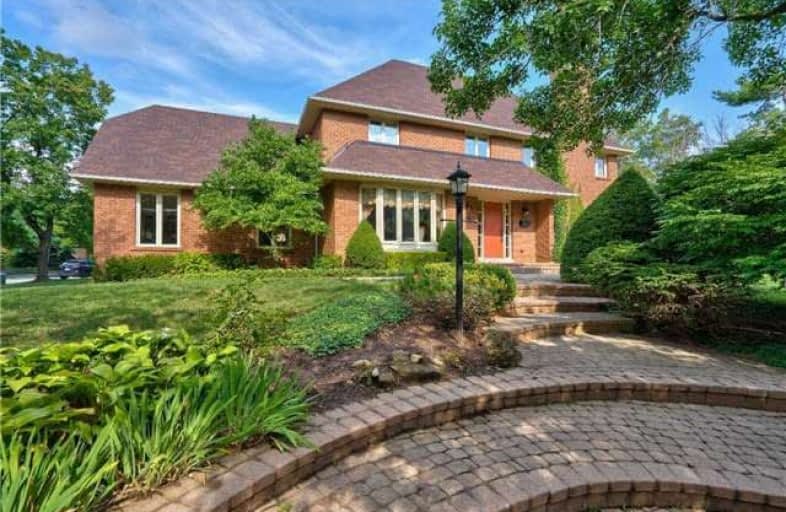Sold on Oct 05, 2017
Note: Property is not currently for sale or for rent.

-
Type: Detached
-
Style: 2-Storey
-
Size: 2500 sqft
-
Lot Size: 67.53 x 83.06 Feet
-
Age: 31-50 years
-
Taxes: $5,184 per year
-
Days on Site: 28 Days
-
Added: Sep 07, 2019 (1 month on market)
-
Updated:
-
Last Checked: 4 hours ago
-
MLS®#: W3919220
-
Listed By: Royal lepage real estate services ltd., brokerage
Arthur Blakely Built 'Richmond' Home With Professional Mature Landscaping Siding On Ravine & Facing Mature Woods. Allowing For Views Of Trees From Most Windows. This One Owner 2,958 Sq Ft & Features A Spacious Foyer, Oak Staircase To Upper Level, Living Room & Dining Room With Crown Moldings, A Large Eat In Kitchen With Sun Room Addition That Overlooks The Ravine, And A Sunken Family Room With Wood Floors & Wood Burning F/P.
Property Details
Facts for 1211 Montrose Abbey Drive, Oakville
Status
Days on Market: 28
Last Status: Sold
Sold Date: Oct 05, 2017
Closed Date: Jan 31, 2018
Expiry Date: Nov 30, 2017
Sold Price: $1,061,539
Unavailable Date: Oct 05, 2017
Input Date: Sep 07, 2017
Property
Status: Sale
Property Type: Detached
Style: 2-Storey
Size (sq ft): 2500
Age: 31-50
Area: Oakville
Community: Glen Abbey
Availability Date: Tba
Assessment Amount: $823,750
Assessment Year: 17
Inside
Bedrooms: 5
Bathrooms: 4
Kitchens: 1
Rooms: 9
Den/Family Room: Yes
Air Conditioning: Central Air
Fireplace: Yes
Laundry Level: Main
Central Vacuum: Y
Washrooms: 4
Building
Basement: Part Fin
Heat Type: Forced Air
Heat Source: Gas
Exterior: Brick
Elevator: N
UFFI: No
Energy Certificate: N
Green Verification Status: N
Water Supply: Municipal
Special Designation: Unknown
Retirement: N
Parking
Driveway: Pvt Double
Garage Spaces: 2
Garage Type: Built-In
Covered Parking Spaces: 2
Total Parking Spaces: 4
Fees
Tax Year: 2017
Tax Legal Description: Plan M244 Blk 113 And Plan M268 Blk17
Taxes: $5,184
Highlights
Feature: Ravine
Feature: Treed
Land
Cross Street: Old Abbey Lane And F
Municipality District: Oakville
Fronting On: East
Pool: None
Sewer: Sewers
Lot Depth: 83.06 Feet
Lot Frontage: 67.53 Feet
Acres: < .50
Zoning: R3
Rooms
Room details for 1211 Montrose Abbey Drive, Oakville
| Type | Dimensions | Description |
|---|---|---|
| Living Main | 3.71 x 5.64 | Bay Window, Crown Moulding, Broadloom |
| Dining Main | 3.71 x 4.01 | Crown Moulding, Broadloom |
| Kitchen Main | 3.71 x 5.18 | Combined W/Sunroom |
| Family Main | 4.01 x 5.54 | Fireplace, Sunken Room, Glass Doors |
| Sunroom Main | 2.24 x 3.15 | Combined W/Kitchen, Glass Doors |
| Master 2nd | 3.71 x 5.18 | Combined W/Sitting, Broadloom |
| Br 2nd | 3.10 x 4.01 | Broadloom |
| Br 2nd | 3.40 x 3.73 | Broadloom |
| Br 2nd | 3.20 x 4.42 | Broadloom |
| Br 2nd | 3.05 x 3.40 | Broadloom |
| Rec Bsmt | 3.71 x 9.64 | Broadloom |
| Rec Bsmt | - | Broadloom |
| XXXXXXXX | XXX XX, XXXX |
XXXX XXX XXXX |
$X,XXX,XXX |
| XXX XX, XXXX |
XXXXXX XXX XXXX |
$X,XXX,XXX |
| XXXXXXXX XXXX | XXX XX, XXXX | $1,061,539 XXX XXXX |
| XXXXXXXX XXXXXX | XXX XX, XXXX | $1,140,000 XXX XXXX |

St Johns School
Elementary: CatholicAbbey Lane Public School
Elementary: PublicSt Matthew's School
Elementary: CatholicSunningdale Public School
Elementary: PublicPilgrim Wood Public School
Elementary: PublicWest Oak Public School
Elementary: PublicÉcole secondaire Gaétan Gervais
Secondary: PublicGary Allan High School - Oakville
Secondary: PublicGary Allan High School - STEP
Secondary: PublicAbbey Park High School
Secondary: PublicSt Ignatius of Loyola Secondary School
Secondary: CatholicWhite Oaks High School
Secondary: Public

