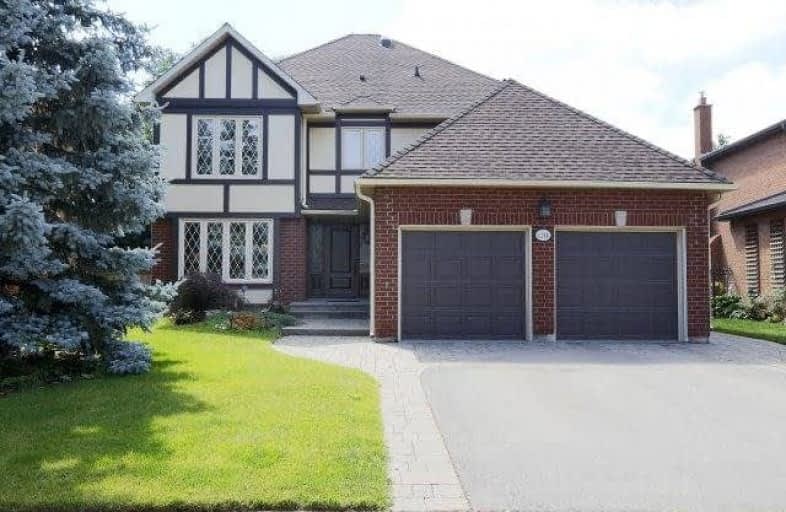Sold on Jul 11, 2018
Note: Property is not currently for sale or for rent.

-
Type: Detached
-
Style: 2-Storey
-
Size: 3000 sqft
-
Lot Size: 48.23 x 116.04 Feet
-
Age: No Data
-
Taxes: $5,928 per year
-
Days on Site: 8 Days
-
Added: Sep 07, 2019 (1 week on market)
-
Updated:
-
Last Checked: 6 hours ago
-
MLS®#: W4179621
-
Listed By: Royal lepage realty centre, brokerage
Magnificent 3100 Sqft 5 Bdrm Executive Home In Sought After East Oakville Wedgewood Creek.Steps From Top Ranked Iroquois Ridge High School.Mins To Major Hwys & Go Station.Prof. Landscaping,Interlock Walkway & Patio.Gourmet Kit W/Quartz Counters,W/O To Two-Tier Deck.Fam Rm W/O To Balcony.Solar Tubes Highlight The Elegant Wood Staircase & Mstr Ensuite. Tastefully Fin Bsmt W/Wet Bar, 2Pc Bth,Entertainment Area.Recent Updates:2018: Washer,Dryer,Cvac.2017: Furnace
Extras
A/C,Humidifier,Deck,Painting & More. All Elf's,Wdw Coverings,Gas Stove,Fridge,B/I Dw,Washer & Dryer,Central Air Conditioning,Cvac,Gdo & R,Pool Table In Bsmt,Water Softener.Look No Further,This Is The One!
Property Details
Facts for 1214 Valleybrook Drive, Oakville
Status
Days on Market: 8
Last Status: Sold
Sold Date: Jul 11, 2018
Closed Date: Sep 14, 2018
Expiry Date: Sep 18, 2018
Sold Price: $1,328,000
Unavailable Date: Jul 11, 2018
Input Date: Jul 03, 2018
Property
Status: Sale
Property Type: Detached
Style: 2-Storey
Size (sq ft): 3000
Area: Oakville
Community: Iroquois Ridge North
Availability Date: 60/90 Days/Tba
Inside
Bedrooms: 5
Bathrooms: 4
Kitchens: 1
Rooms: 12
Den/Family Room: Yes
Air Conditioning: Central Air
Fireplace: Yes
Washrooms: 4
Building
Basement: Finished
Heat Type: Forced Air
Heat Source: Gas
Exterior: Brick
Exterior: Stucco/Plaster
Water Supply: Municipal
Special Designation: Unknown
Parking
Driveway: Private
Garage Spaces: 2
Garage Type: Attached
Covered Parking Spaces: 2
Total Parking Spaces: 4
Fees
Tax Year: 2018
Tax Legal Description: Pcl - 104 -1, Sec 20M389, Lot 104, Pl 20M389
Taxes: $5,928
Land
Cross Street: Upper Middle Rd/Gran
Municipality District: Oakville
Fronting On: South
Pool: None
Sewer: Sewers
Lot Depth: 116.04 Feet
Lot Frontage: 48.23 Feet
Zoning: Residential
Additional Media
- Virtual Tour: http://boldimaging.com/property/3482/unbranded//slideshow
Rooms
Room details for 1214 Valleybrook Drive, Oakville
| Type | Dimensions | Description |
|---|---|---|
| Living Main | 3.48 x 5.21 | Hardwood Floor, Pot Lights, Crown Moulding |
| Dining Main | 3.48 x 4.98 | Hardwood Floor, Bay Window, Crown Moulding |
| Kitchen Main | 3.18 x 4.42 | Quartz Counter, Pot Lights, Backsplash |
| Breakfast Main | 3.02 x 3.48 | Ceramic Floor, Sliding Doors, W/O To Deck |
| Family Main | 3.63 x 5.77 | Hardwood Floor, Fireplace, W/O To Balcony |
| Den Main | 2.92 x 3.48 | Hardwood Floor, Crown Moulding |
| Master 2nd | 3.63 x 5.69 | Hardwood Floor, 5 Pc Ensuite, W/I Closet |
| 2nd Br 2nd | 3.63 x 4.04 | Hardwood Floor, Closet |
| 3rd Br 2nd | 3.63 x 3.76 | Hardwood Floor, Closet |
| 4th Br 2nd | 3.63 x 4.39 | Hardwood Floor, Picture Window, Closet |
| 5th Br 2nd | 3.18 x 3.53 | Hardwood Floor, Closet |
| Rec Bsmt | 5.50 x 6.78 | Laminate, 2 Pc Bath, Wet Bar |
| XXXXXXXX | XXX XX, XXXX |
XXXX XXX XXXX |
$X,XXX,XXX |
| XXX XX, XXXX |
XXXXXX XXX XXXX |
$X,XXX,XXX |
| XXXXXXXX XXXX | XXX XX, XXXX | $1,328,000 XXX XXXX |
| XXXXXXXX XXXXXX | XXX XX, XXXX | $1,338,000 XXX XXXX |

St Michaels Separate School
Elementary: CatholicHoly Family School
Elementary: CatholicSheridan Public School
Elementary: PublicFalgarwood Public School
Elementary: PublicSt Marguerite d'Youville Elementary School
Elementary: CatholicJoshua Creek Public School
Elementary: PublicÉcole secondaire Gaétan Gervais
Secondary: PublicGary Allan High School - Oakville
Secondary: PublicGary Allan High School - STEP
Secondary: PublicHoly Trinity Catholic Secondary School
Secondary: CatholicIroquois Ridge High School
Secondary: PublicWhite Oaks High School
Secondary: Public

