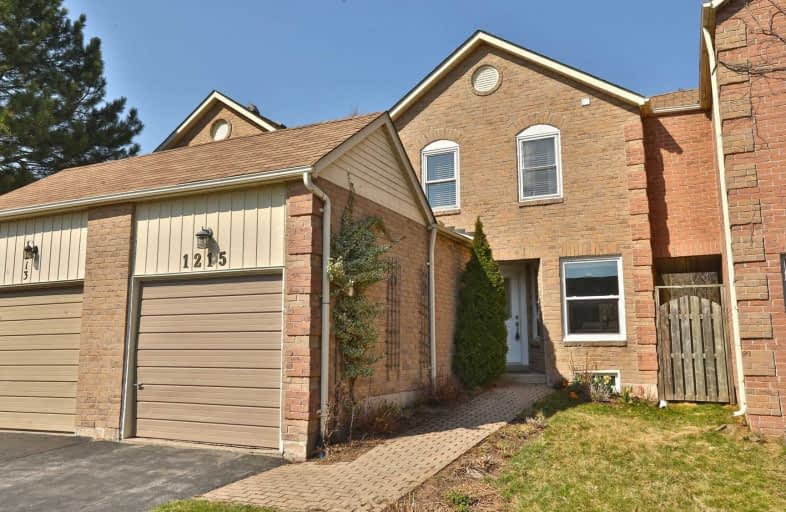Sold on Apr 14, 2021
Note: Property is not currently for sale or for rent.

-
Type: Detached
-
Style: 2-Storey
-
Size: 1100 sqft
-
Lot Size: 24.08 x 114.83 Feet
-
Age: 31-50 years
-
Taxes: $3,727 per year
-
Days on Site: 5 Days
-
Added: Apr 09, 2021 (5 days on market)
-
Updated:
-
Last Checked: 1 hour ago
-
MLS®#: W5188177
-
Listed By: Royal lepage real estate services ltd., brokerage
Lovely Spacious Freehold 2 Storey Link Home In Desirable Glen Abbey. This Immaculate Home Is Located On A Quiet, Family Friendly Cres & Offers Sought-After Privacy. Backing Onto A Deeply Wooded Area, The Bckyrd Provides Complete Privacy & Is Fully Fenced W/Side Gate & Gar Entry. Approx 1,400 Sqft Of Living Space Plus Fin Bsmt. The Main Flr Boasts A Sunny Eat-In-Kit W/B/I Pantry, R/I Gas & Bkfst Area O/L Frnt Grdn. Open Concept Liv/Din W/W/O To Pvt Rear Patio.
Extras
2nd Flr Feat Lrg Mstr Bdrm W/Wic & Newer 3Pc Ensuite. 2 More Lrg Bdrms & Updated 4Pc Bath. Prof Fin Bsmt W/Rec Rm & Laundry Rm. Move In Ready. Enjoy Top Rated Abbey Prk Ss, Glen Abbey Golf Course, Monastery Bkry, & Prks W/Spash Pads/Trails.
Property Details
Facts for 1215 Hedgestone Crescent, Oakville
Status
Days on Market: 5
Last Status: Sold
Sold Date: Apr 14, 2021
Closed Date: Jun 15, 2021
Expiry Date: Jul 09, 2021
Sold Price: $930,000
Unavailable Date: Apr 14, 2021
Input Date: Apr 09, 2021
Prior LSC: Listing with no contract changes
Property
Status: Sale
Property Type: Detached
Style: 2-Storey
Size (sq ft): 1100
Age: 31-50
Area: Oakville
Community: Glen Abbey
Availability Date: 45-60 Days/Tba
Assessment Amount: $525,000
Assessment Year: 2016
Inside
Bedrooms: 3
Bathrooms: 3
Kitchens: 1
Rooms: 6
Den/Family Room: No
Air Conditioning: Central Air
Fireplace: No
Laundry Level: Lower
Central Vacuum: N
Washrooms: 3
Building
Basement: Finished
Basement 2: Full
Heat Type: Forced Air
Heat Source: Gas
Exterior: Alum Siding
Exterior: Brick
UFFI: No
Water Supply: Municipal
Physically Handicapped-Equipped: N
Special Designation: Unknown
Retirement: N
Parking
Driveway: Mutual
Garage Spaces: 1
Garage Type: Attached
Covered Parking Spaces: 1
Total Parking Spaces: 2
Fees
Tax Year: 2020
Tax Legal Description: See Full Legal Description In Supplements
Taxes: $3,727
Highlights
Feature: Grnbelt/Cons
Feature: Hospital
Feature: Level
Feature: Public Transit
Feature: School
Feature: Wooded/Treed
Land
Cross Street: Nottinghill Gate To
Municipality District: Oakville
Fronting On: West
Parcel Number: 248710011
Pool: None
Sewer: Sewers
Lot Depth: 114.83 Feet
Lot Frontage: 24.08 Feet
Acres: < .50
Zoning: Residential
Additional Media
- Virtual Tour: https://www.tourbuzz.net/1812526?idx=1
Rooms
Room details for 1215 Hedgestone Crescent, Oakville
| Type | Dimensions | Description |
|---|---|---|
| Living Main | 3.40 x 4.78 | Combined W/Dining, O/Looks Backyard |
| Dining Main | 2.26 x 3.43 | Combined W/Living, W/O To Patio |
| Kitchen Main | 2.51 x 6.53 | Breakfast Area, Pantry |
| Master 2nd | 3.15 x 4.57 | W/I Closet, 3 Pc Ensuite |
| Br 2nd | 2.87 x 4.09 | Ceiling Fan, Closet, Large Window |
| Br 2nd | 2.87 x 4.62 | Ceiling Fan, Closet, Large Window |
| Rec Bsmt | 4.62 x 5.46 | Finished |
| Laundry Bsmt | 2.39 x 2.72 | |
| Bathroom Main | - | 2 Pc Bath |
| Bathroom 2nd | - | 4 Pc Bath |
| Bathroom 2nd | - | 3 Pc Ensuite |
| Utility Bsmt | 2.49 x 6.55 | Unfinished |
| XXXXXXXX | XXX XX, XXXX |
XXXX XXX XXXX |
$XXX,XXX |
| XXX XX, XXXX |
XXXXXX XXX XXXX |
$XXX,XXX | |
| XXXXXXXX | XXX XX, XXXX |
XXXXXXX XXX XXXX |
|
| XXX XX, XXXX |
XXXXXX XXX XXXX |
$XXX,XXX |
| XXXXXXXX XXXX | XXX XX, XXXX | $930,000 XXX XXXX |
| XXXXXXXX XXXXXX | XXX XX, XXXX | $799,900 XXX XXXX |
| XXXXXXXX XXXXXXX | XXX XX, XXXX | XXX XXXX |
| XXXXXXXX XXXXXX | XXX XX, XXXX | $799,900 XXX XXXX |

St Matthew's School
Elementary: CatholicSt. Teresa of Calcutta Elementary School
Elementary: CatholicSt Bernadette Separate School
Elementary: CatholicPilgrim Wood Public School
Elementary: PublicHeritage Glen Public School
Elementary: PublicWest Oak Public School
Elementary: PublicGary Allan High School - Oakville
Secondary: PublicGary Allan High School - STEP
Secondary: PublicAbbey Park High School
Secondary: PublicGarth Webb Secondary School
Secondary: PublicSt Ignatius of Loyola Secondary School
Secondary: CatholicHoly Trinity Catholic Secondary School
Secondary: Catholic- 2 bath
- 3 bed
1274 Pallatine Drive, Oakville, Ontario • L6H 1Z2 • 1003 - CP College Park


