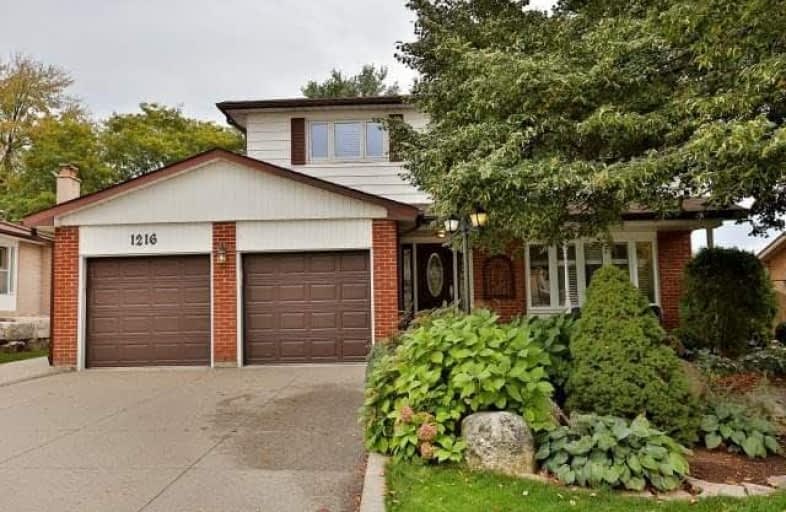Sold on Oct 31, 2017
Note: Property is not currently for sale or for rent.

-
Type: Detached
-
Style: 2-Storey
-
Size: 2000 sqft
-
Lot Size: 57.58 x 107.77 Feet
-
Age: 31-50 years
-
Taxes: $4,637 per year
-
Days on Site: 7 Days
-
Added: Sep 07, 2019 (1 week on market)
-
Updated:
-
Last Checked: 2 hours ago
-
MLS®#: W3965542
-
Listed By: Royal lepage estate services ltd., brokerage
Very Well Maintained Home In Popular Falgarwood Hardwood Floor Thru Out The Main Floor Abd Ceramics In Kitchen Bath An Mud Room. Granite Counter Tops And Pot Lights In Kitchen. Bay Window In Living Room. 4 Large Bedrooms In 2nd Floor. Walk Out Basement With Extra Bedroom And Bath, Recreation Room With Fireplace And Built In Bookshelves And Den. French Doors To Backyard Oasis Complete With Pond And Gazebo. Too Many Improvements To List Ask Listing Agent.
Extras
**Interboard Listing:Oakville, Milton & District Re Assoc.**
Property Details
Facts for 1216 Grand Boulevard, Oakville
Status
Days on Market: 7
Last Status: Sold
Sold Date: Oct 31, 2017
Closed Date: Jan 04, 2018
Expiry Date: Jan 24, 2018
Sold Price: $1,013,000
Unavailable Date: Oct 31, 2017
Input Date: Oct 25, 2017
Prior LSC: Listing with no contract changes
Property
Status: Sale
Property Type: Detached
Style: 2-Storey
Size (sq ft): 2000
Age: 31-50
Area: Oakville
Community: Iroquois Ridge South
Availability Date: 60 To 90 Days
Assessment Amount: $706,000
Assessment Year: 2016
Inside
Bedrooms: 4
Bedrooms Plus: 1
Bathrooms: 4
Kitchens: 1
Rooms: 7
Den/Family Room: Yes
Air Conditioning: Central Air
Fireplace: Yes
Washrooms: 4
Building
Basement: Fin W/O
Basement 2: Full
Heat Type: Forced Air
Heat Source: Gas
Exterior: Alum Siding
Exterior: Brick
Energy Certificate: N
Water Supply: Municipal
Physically Handicapped-Equipped: N
Special Designation: Unknown
Retirement: N
Parking
Driveway: Pvt Double
Garage Spaces: 2
Garage Type: Attached
Covered Parking Spaces: 2
Total Parking Spaces: 4
Fees
Tax Year: 2017
Tax Legal Description: Pcl 221-1 Sec M156 Lt 221 Pl M156 St H71396 Oakvil
Taxes: $4,637
Highlights
Feature: Library
Feature: Park
Feature: Public Transit
Land
Cross Street: Grosvenor To Grand
Municipality District: Oakville
Fronting On: South
Pool: None
Sewer: Sewers
Lot Depth: 107.77 Feet
Lot Frontage: 57.58 Feet
Acres: < .50
Zoning: Residential
Rooms
Room details for 1216 Grand Boulevard, Oakville
| Type | Dimensions | Description |
|---|---|---|
| Kitchen Ground | 4.91 x 4.90 | |
| Family Ground | 4.98 x 4.10 | |
| Dining Ground | 3.40 x 4.87 | |
| Living Ground | 3.83 x 4.40 | |
| Master 2nd | 4.96 x 3.50 | |
| Br 2nd | 3.98 x 4.63 | |
| Br 2nd | 3.26 x 4.30 | |
| Br 2nd | 3.64 x 4.52 | |
| Rec Bsmt | 4.15 x 6.40 | |
| Br Bsmt | 3.60 x 3.38 | |
| Den Bsmt | 3.77 x 4.85 | |
| Laundry Bsmt | - |
| XXXXXXXX | XXX XX, XXXX |
XXXX XXX XXXX |
$X,XXX,XXX |
| XXX XX, XXXX |
XXXXXX XXX XXXX |
$X,XXX,XXX |
| XXXXXXXX XXXX | XXX XX, XXXX | $1,013,000 XXX XXXX |
| XXXXXXXX XXXXXX | XXX XX, XXXX | $1,028,000 XXX XXXX |

École élémentaire du Chêne
Elementary: PublicSt Michaels Separate School
Elementary: CatholicHoly Family School
Elementary: CatholicSheridan Public School
Elementary: PublicFalgarwood Public School
Elementary: PublicSt Marguerite d'Youville Elementary School
Elementary: CatholicÉcole secondaire Gaétan Gervais
Secondary: PublicGary Allan High School - Oakville
Secondary: PublicGary Allan High School - STEP
Secondary: PublicOakville Trafalgar High School
Secondary: PublicIroquois Ridge High School
Secondary: PublicWhite Oaks High School
Secondary: Public- 4 bath
- 4 bed
- 1500 sqft
1355 Roylen Road, Oakville, Ontario • L6H 1V5 • College Park



