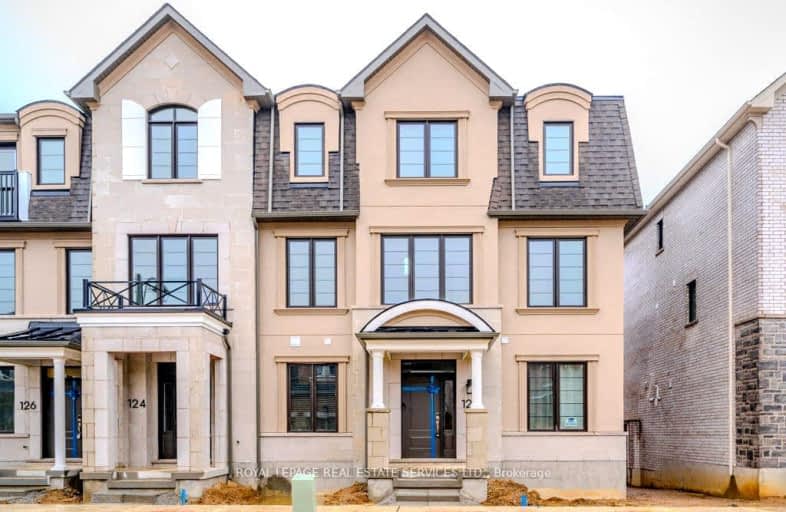Car-Dependent
- Almost all errands require a car.
Some Transit
- Most errands require a car.
Somewhat Bikeable
- Most errands require a car.

St. Gregory the Great (Elementary)
Elementary: CatholicOur Lady of Peace School
Elementary: CatholicRiver Oaks Public School
Elementary: PublicPost's Corners Public School
Elementary: PublicOodenawi Public School
Elementary: PublicSt Andrew Catholic School
Elementary: CatholicGary Allan High School - Oakville
Secondary: PublicGary Allan High School - STEP
Secondary: PublicLoyola Catholic Secondary School
Secondary: CatholicSt Ignatius of Loyola Secondary School
Secondary: CatholicHoly Trinity Catholic Secondary School
Secondary: CatholicIroquois Ridge High School
Secondary: Public-
McCarron Park
5.48km -
O'Connor park
Bala Dr, Mississauga ON 6.51km -
Churchill Meadows Community Common
3675 Thomas St, Mississauga ON 6.86km
-
RBC Royal Bank
2501 3rd Line (Dundas St W), Oakville ON L6M 5A9 5.09km -
CIBC
3125 Dundas St W, Mississauga ON L5L 3R8 5.39km -
BMO Bank of Montreal
240 N Service Rd W (Dundas trafalgar), Oakville ON L6M 2Y5 5.92km
- 3 bath
- 4 bed
- 2000 sqft
3079 Ernest Appelbe Boulevard, Oakville, Ontario • L6H 0M1 • Rural Oakville
- 3 bath
- 4 bed
- 2000 sqft
3048 John McKay Boulevard, Oakville, Ontario • L6H 3Z9 • Rural Oakville
- 5 bath
- 4 bed
- 2500 sqft
120 Settlers Road East, Oakville, Ontario • L6H 7C8 • Rural Oakville










