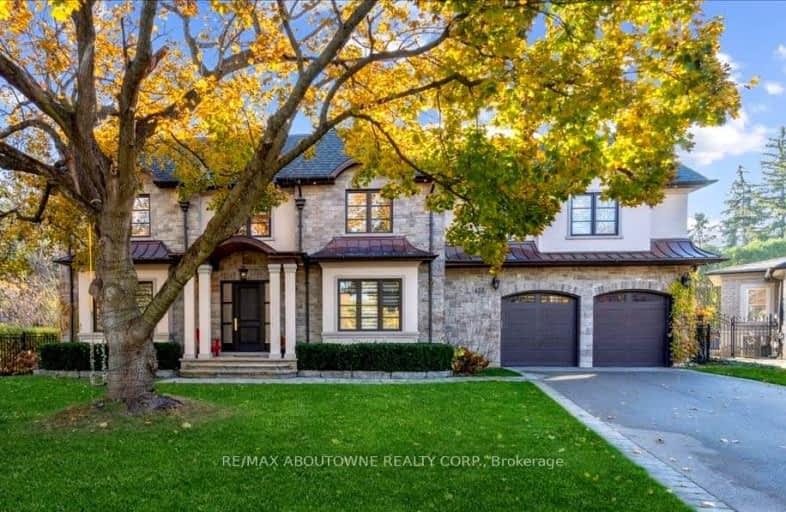Car-Dependent
- Some errands can be accomplished on foot.
50
/100
Some Transit
- Most errands require a car.
38
/100
Somewhat Bikeable
- Most errands require a car.
45
/100

St James Separate School
Elementary: Catholic
0.78 km
École élémentaire Patricia-Picknell
Elementary: Public
1.72 km
Brookdale Public School
Elementary: Public
1.43 km
ÉÉC Sainte-Marie-Oakville
Elementary: Catholic
1.37 km
W H Morden Public School
Elementary: Public
0.51 km
Pine Grove Public School
Elementary: Public
0.86 km
École secondaire Gaétan Gervais
Secondary: Public
3.48 km
Gary Allan High School - Oakville
Secondary: Public
3.88 km
Gary Allan High School - STEP
Secondary: Public
3.88 km
Thomas A Blakelock High School
Secondary: Public
1.26 km
St Thomas Aquinas Roman Catholic Secondary School
Secondary: Catholic
0.90 km
White Oaks High School
Secondary: Public
3.94 km
-
Trafalgar Park
Oakville ON 1.35km -
Westwood Park
Kerr St, Oakville ON 1.58km -
Lakeside Park
2 Navy St (at Front St.), Oakville ON L6J 2Y5 2.16km
-
Scotiabank
320 Speers Rd, Oakville ON L6K 3R9 1.35km -
BMO Bank of Montreal
240 N Service Rd W (Dundas trafalgar), Oakville ON L6M 2Y5 2.59km -
TD Bank Financial Group
498 Dundas St W, Oakville ON L6H 6Y3 5.9km




