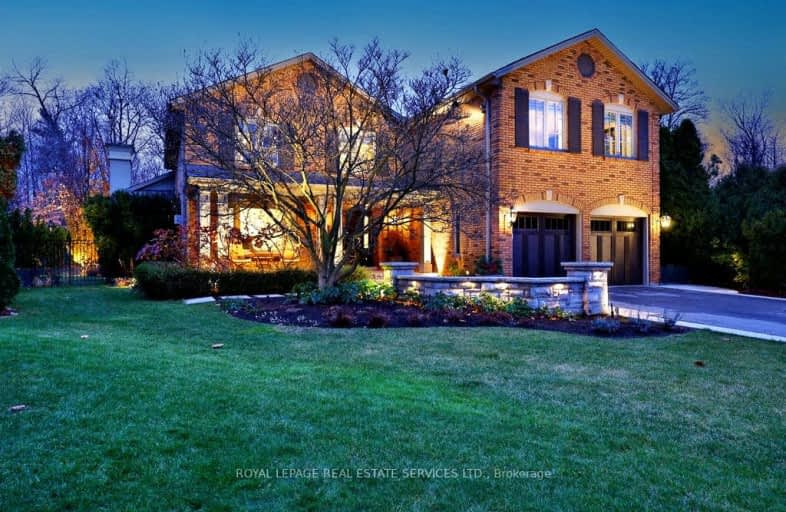Somewhat Walkable
- Some errands can be accomplished on foot.
Some Transit
- Most errands require a car.
Bikeable
- Some errands can be accomplished on bike.

Abbey Lane Public School
Elementary: PublicSt Matthew's School
Elementary: CatholicSt. Teresa of Calcutta Elementary School
Elementary: CatholicSt Bernadette Separate School
Elementary: CatholicPilgrim Wood Public School
Elementary: PublicWest Oak Public School
Elementary: PublicGary Allan High School - Oakville
Secondary: PublicGary Allan High School - STEP
Secondary: PublicAbbey Park High School
Secondary: PublicGarth Webb Secondary School
Secondary: PublicSt Ignatius of Loyola Secondary School
Secondary: CatholicHoly Trinity Catholic Secondary School
Secondary: Catholic-
Chuck's Roadhouse Bar and Grill
379 Speers Road, Oakville, ON L6K 3T2 2.51km -
House Of Wings
2501 Third Line, Oakville, ON L6M 5A9 3.04km -
The Original Six Line Pub
1500 Sixth Line, Oakville, ON L6H 2P2 3.19km
-
Tim Hortons
1500 Upper Middle Rd West, Oakville, ON L6M 3G3 1.3km -
McDonald's
1500 Upper Middle Road W, Oakville, ON L6M 3G3 1.25km -
Tim Hortons
1530 North Service Rd West, Oakville, ON L6M 4A1 1.28km
-
CrossFit Cordis
790 Redwood Square, Unit 3, Oakville, ON L6L 6N3 1.57km -
GoodLife Fitness
300 North Service Road W, Oakville, ON L6M 2S2 1.88km -
Quad West
447 Speers Road, Oakville, ON L6K 3R9 2.33km
-
Pharmasave
1500 Upper Middle Road West, Oakville, ON L6M 3G5 1.2km -
Shoppers Drug Mart
2501 Third Line, Building B, Oakville, ON L6M 5A9 2.97km -
Shoppers Drug Mart
520 Kerr St, Oakville, ON L6K 3C5 3.1km
-
Red Chillie
1131 Nottinghill Gate, Oakville, ON L6M 1K5 0.51km -
Gino's Pizza
1131 Nottinghill Gate, Oakville, ON L6M 1K5 0.56km -
Pizza Nova
1133 Monastery Dr, Oakville, ON L6M 2A3 0.73km
-
Queenline Centre
1540 North Service Rd W, Oakville, ON L6M 4A1 1.29km -
Hopedale Mall
1515 Rebecca Street, Oakville, ON L6L 5G8 3.38km -
Oakville Place
240 Leighland Ave, Oakville, ON L6H 3H6 4.08km
-
Oleg's No Frills
1395 Abbeywood Drive, Oakville, ON L6M 3B2 0.73km -
Sobeys
1500 Upper Middle Road W, Oakville, ON L6M 3G3 1.26km -
Metro
1A-280 North Service Road W, Oakville, ON L6M 2S2 1.92km
-
LCBO
321 Cornwall Drive, Suite C120, Oakville, ON L6J 7Z5 4.37km -
LCBO
251 Oak Walk Dr, Oakville, ON L6H 6M3 5.24km -
The Beer Store
1011 Upper Middle Road E, Oakville, ON L6H 4L2 5.55km
-
U-Haul
1296 S Service Rd W, Oakville, ON L6L 5T7 1.11km -
Circle K
1499 Upper Middle Road W, Oakville, ON L6L 4A7 1.42km -
Esso Wash'n'go
1499 Upper Middle Rd W, Oakville, ON L6M 3Y3 1.42km
-
Film.Ca Cinemas
171 Speers Road, Unit 25, Oakville, ON L6K 3W8 2.99km -
Cineplex Cinemas
3531 Wyecroft Road, Oakville, ON L6L 0B7 5.37km -
Five Drive-In Theatre
2332 Ninth Line, Oakville, ON L6H 7G9 7.91km
-
Oakville Public Library
1274 Rebecca Street, Oakville, ON L6L 1Z2 3.2km -
White Oaks Branch - Oakville Public Library
1070 McCraney Street E, Oakville, ON L6H 2R6 3.4km -
Oakville Public Library - Central Branch
120 Navy Street, Oakville, ON L6J 2Z4 4.49km
-
Oakville Trafalgar Memorial Hospital
3001 Hospital Gate, Oakville, ON L6M 0L8 3.45km -
Oakville Hospital
231 Oak Park Boulevard, Oakville, ON L6H 7S8 5km -
Abbey Medical Centre
1131 Nottinghill Gate, Suite 201, Oakville, ON L6M 1K5 0.56km
-
Heritage Way Park
Oakville ON 1.51km -
West Oak Trails Park
2.43km -
Lion's Valley Park
Oakville ON 3.53km
-
RBC Royal Bank
2501 3rd Line (Dundas St W), Oakville ON L6M 5A9 3.1km -
CIBC
1515 Rebecca St (3rd Line), Oakville ON L6L 5G8 3.39km -
TD Bank Financial Group
2993 Westoak Trails Blvd (at Bronte Rd.), Oakville ON L6M 5E4 3.43km
- 5 bath
- 4 bed
- 3500 sqft
2302 Hyacinth Crescent, Oakville, Ontario • L6M 5M9 • 1007 - GA Glen Abbey
- 5 bath
- 5 bed
- 3500 sqft
2343 Edward Leaver Trail, Oakville, Ontario • L6M 5M7 • 1007 - GA Glen Abbey
- 5 bath
- 4 bed
- 3500 sqft
480 Scarsdale Crescent, Oakville, Ontario • L6L 3W7 • 1020 - WO West
- 5 bath
- 4 bed
- 3500 sqft
574 Stephens Crescent West, Oakville, Ontario • L6K 1Y3 • Bronte East
- 5 bath
- 4 bed
- 3500 sqft
2518 Hemmford Drive, Oakville, Ontario • L6M 4R7 • 1019 - WM Westmount













