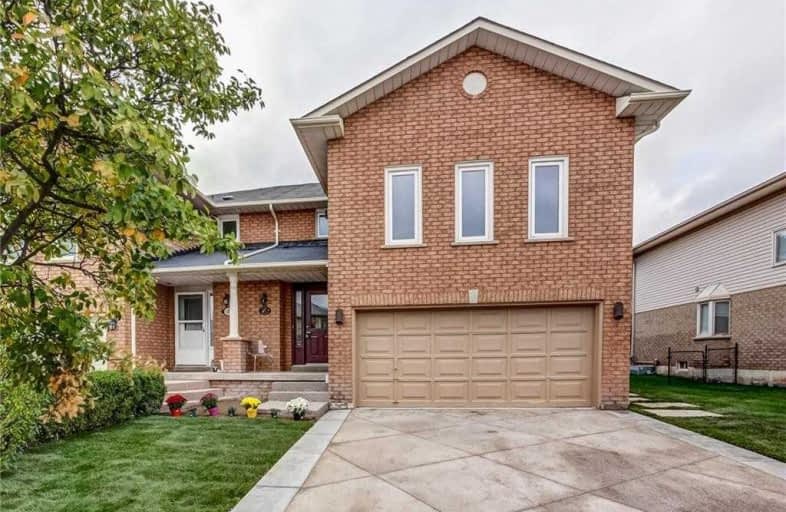Sold on Nov 09, 2019
Note: Property is not currently for sale or for rent.

-
Type: Semi-Detached
-
Style: 2-Storey
-
Size: 1500 sqft
-
Lot Size: 34.45 x 116.14 Feet
-
Age: 16-30 years
-
Taxes: $4,386 per year
-
Days on Site: 39 Days
-
Added: Nov 11, 2019 (1 month on market)
-
Updated:
-
Last Checked: 3 hours ago
-
MLS®#: W4594716
-
Listed By: Royal lepage real estate services ltd., brokerage
Situated On A Quiet Street In The Convenient And Friendly 'River Oaks' Area Of Northeast Oakville. This 3 Bedroom Semi-Detached Home Is Located On A 116 Foot Deep, Private, Fenced, Treed Lot. The Covered Front Porch Leads To A Spacious Foyer. Straight Ahead Is The 'L' Shaped Living And Dining Room With Walkout To The Roomy New Deck And Patio. To The Right Is The Efficient Galley Style Eat In Kitchen With Stainless Steel Appliances.
Extras
Stainless Steel Refrigerator, Stove, D/W. Washer And Dryer. Central Vac. Sys. W/ Attachments. Garage Door Opener And Remote (Also Opens From Inside House). All Wdw Covgs Inc. California Shutters, All Elfs. Alarm System (Unmonitored) Hot Tub
Property Details
Facts for 123 Genesee Drive, Oakville
Status
Days on Market: 39
Last Status: Sold
Sold Date: Nov 09, 2019
Closed Date: Dec 19, 2019
Expiry Date: Jan 01, 2020
Sold Price: $785,000
Unavailable Date: Nov 09, 2019
Input Date: Oct 01, 2019
Prior LSC: Listing with no contract changes
Property
Status: Sale
Property Type: Semi-Detached
Style: 2-Storey
Size (sq ft): 1500
Age: 16-30
Area: Oakville
Community: River Oaks
Availability Date: Immediate
Assessment Amount: $597,000
Assessment Year: 2019
Inside
Bedrooms: 3
Bathrooms: 2
Kitchens: 1
Rooms: 7
Den/Family Room: Yes
Air Conditioning: Central Air
Fireplace: Yes
Washrooms: 2
Building
Basement: Full
Basement 2: Part Fin
Heat Type: Forced Air
Heat Source: Gas
Exterior: Brick
Water Supply: Municipal
Special Designation: Unknown
Parking
Driveway: Pvt Double
Garage Spaces: 2
Garage Type: Attached
Covered Parking Spaces: 4
Total Parking Spaces: 6
Fees
Tax Year: 2019
Tax Legal Description: Pt Lt 52 Pc20M559,Pts 7,8 20R11263
Taxes: $4,386
Highlights
Feature: Arts Centre
Feature: Fenced Yard
Feature: Golf
Feature: Grnbelt/Conserv
Feature: Hospital
Feature: Level
Land
Cross Street: River Glen/Howell/Ge
Municipality District: Oakville
Fronting On: North
Parcel Number: 24910384
Pool: None
Sewer: Sewers
Lot Depth: 116.14 Feet
Lot Frontage: 34.45 Feet
Acres: < .50
Zoning: Residential
Rooms
Room details for 123 Genesee Drive, Oakville
| Type | Dimensions | Description |
|---|---|---|
| Living Main | 3.23 x 3.94 | Hardwood Floor |
| Dining Main | 2.95 x 3.05 | Hardwood Floor |
| Kitchen Main | 3.33 x 4.27 | Double Sink, Tile Floor, Stainless Steel Appl |
| Bathroom Main | - | 2 Pc Bath |
| Family 2nd | 5.59 x 5.77 | Hardwood Floor, Gas Fireplace, Separate Rm |
| Master 2nd | 3.05 x 4.44 | Hardwood Floor |
| 2nd Br 2nd | 3.05 x 3.43 | |
| 3rd Br 2nd | 2.62 x 3.56 | |
| Bathroom 2nd | - | 4 Pc Bath |
| Rec Bsmt | 3.35 x 7.39 | |
| Office Bsmt | 2.16 x 4.44 | |
| Laundry Bsmt | - |
| XXXXXXXX | XXX XX, XXXX |
XXXX XXX XXXX |
$XXX,XXX |
| XXX XX, XXXX |
XXXXXX XXX XXXX |
$XXX,XXX | |
| XXXXXXXX | XXX XX, XXXX |
XXXXXXX XXX XXXX |
|
| XXX XX, XXXX |
XXXXXX XXX XXXX |
$XXX,XXX |
| XXXXXXXX XXXX | XXX XX, XXXX | $785,000 XXX XXXX |
| XXXXXXXX XXXXXX | XXX XX, XXXX | $829,500 XXX XXXX |
| XXXXXXXX XXXXXXX | XXX XX, XXXX | XXX XXXX |
| XXXXXXXX XXXXXX | XXX XX, XXXX | $829,500 XXX XXXX |

St. Gregory the Great (Elementary)
Elementary: CatholicOur Lady of Peace School
Elementary: CatholicRiver Oaks Public School
Elementary: PublicPost's Corners Public School
Elementary: PublicOodenawi Public School
Elementary: PublicSt Andrew Catholic School
Elementary: CatholicGary Allan High School - Oakville
Secondary: PublicGary Allan High School - STEP
Secondary: PublicSt Ignatius of Loyola Secondary School
Secondary: CatholicHoly Trinity Catholic Secondary School
Secondary: CatholicIroquois Ridge High School
Secondary: PublicWhite Oaks High School
Secondary: Public- 2 bath
- 3 bed
13 Orsett Street, Oakville, Ontario • L6H 2N8 • College Park



