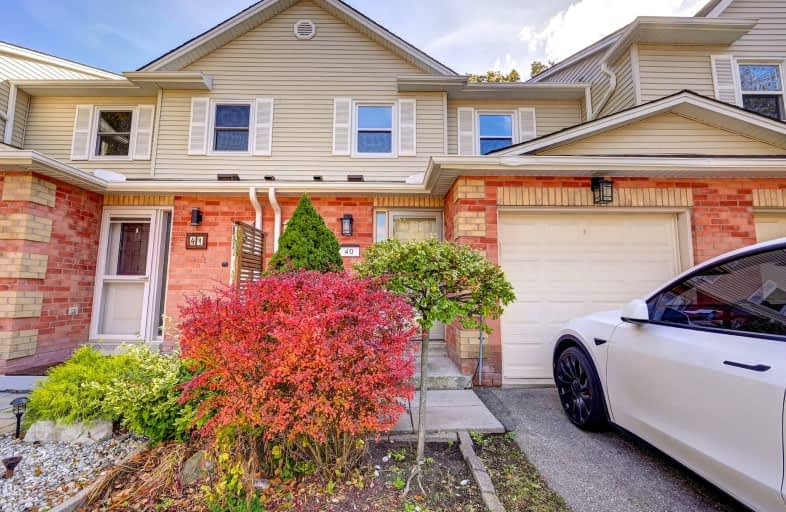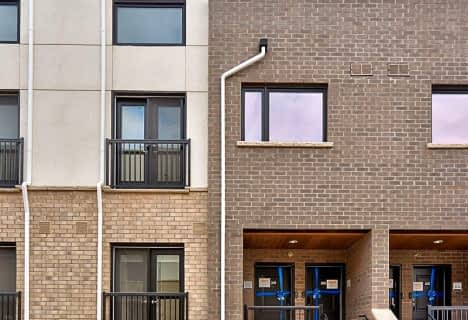Somewhat Walkable
- Most errands can be accomplished on foot.
Good Transit
- Some errands can be accomplished by public transportation.
Bikeable
- Some errands can be accomplished on bike.

École élémentaire École élémentaire Gaetan-Gervais
Elementary: PublicÉcole élémentaire du Chêne
Elementary: PublicSt Michaels Separate School
Elementary: CatholicMontclair Public School
Elementary: PublicMunn's Public School
Elementary: PublicSunningdale Public School
Elementary: PublicÉcole secondaire Gaétan Gervais
Secondary: PublicGary Allan High School - Oakville
Secondary: PublicGary Allan High School - STEP
Secondary: PublicHoly Trinity Catholic Secondary School
Secondary: CatholicIroquois Ridge High School
Secondary: PublicWhite Oaks High School
Secondary: Public-
Monaghan's Sports Pub & Grill
1289 Marlborough Court, Oakville, ON L6H 2R9 0.61km -
Goodfellas Wood Oven Pizza
240 Leighland Avenue, Oakville, ON L6H 3H6 0.88km -
The Original Six Line Pub
1500 Sixth Line, Oakville, ON L6H 2P2 1.09km
-
Tim Hortons
1289 Marlborough Court, Oakville, ON L6H 2R9 0.64km -
Coffee Time
1289 Marlborough Crt, Oakville, ON L6H 2R9 0.61km -
Starbucks
240 Leighland Avenue, Oakville, ON L6H 3H6 0.73km
-
Just Train It
505 Iroquois Shore Road, Unit 10, Oakville, ON L6H 2R3 1.31km -
Orangetheory Fitness South Oakville
487 Cornwall Rd, Oakville, ON L6J 7S8 1.79km -
FitBox Studio
33 Shepherd Road, Oakville, ON L6K 2G6 1.91km
-
CIMS Guardian Pharmacy
1235 Trafalgar Road, Oakville, ON L6H 3P1 0.55km -
Queens Medical Center
1289 Marlborough Crt, Oakville, ON L6H 2R9 0.61km -
Queens Drug Mart Pharmacy
1289 Marlborough Crt, Oakville, ON L6H 2R9 0.61km
-
Harvey's
1430 Trafalgar Road, Sheridan College, Oakville, ON L6H 2L1 0.46km -
The Marquee
1430 Trafalgar Road, Oakville, ON L6H 2L1 0.77km -
Taza Xpress
1289 Marlborough Ct, Oakville, ON L6H 2R9 0.64km
-
Oakville Place
240 Leighland Ave, Oakville, ON L6H 3H6 0.73km -
Upper Oakville Shopping Centre
1011 Upper Middle Road E, Oakville, ON L6H 4L2 1.98km -
Queenline Centre
1540 North Service Rd W, Oakville, ON L6M 4A1 4.92km
-
Rabba Fine Foods Stores
1289 Marlborough Court, Oakville, ON L6H 2R9 0.61km -
Famijoy Supermarket
125 Cross Ave, Oakville, ON L6J 1.32km -
Whole Foods Market
301 Cornwall Rd, Oakville, ON L6J 7Z5 1.68km
-
LCBO
321 Cornwall Drive, Suite C120, Oakville, ON L6J 7Z5 1.67km -
The Beer Store
1011 Upper Middle Road E, Oakville, ON L6H 4L2 1.98km -
LCBO
251 Oak Walk Dr, Oakville, ON L6H 6M3 2.91km
-
Trafalgar Tire
350 Iroquois Shore Road, Oakville, ON L6H 1M3 0.88km -
Petro-Canada
350 Iroquois Shore Rd, Oakville, ON L6H 1M4 0.88km -
Husky
1537 Trafalgar Road, Oakville, ON L6H 5P4 1.17km
-
Film.Ca Cinemas
171 Speers Road, Unit 25, Oakville, ON L6K 3W8 2.13km -
Five Drive-In Theatre
2332 Ninth Line, Oakville, ON L6H 7G9 4.4km -
Cineplex - Winston Churchill VIP
2081 Winston Park Drive, Oakville, ON L6H 6P5 5.41km
-
White Oaks Branch - Oakville Public Library
1070 McCraney Street E, Oakville, ON L6H 2R6 0.45km -
Oakville Public Library - Central Branch
120 Navy Street, Oakville, ON L6J 2Z4 3.13km -
Oakville Public Library
1274 Rebecca Street, Oakville, ON L6L 1Z2 5.32km
-
Oakville Hospital
231 Oak Park Boulevard, Oakville, ON L6H 7S8 2.52km -
Oakville Trafalgar Memorial Hospital
3001 Hospital Gate, Oakville, ON L6M 0L8 5.73km -
LifeLabs
1235 Trafalgar Rd, Ste B-08, Oakville, ON L6H 3P1 0.57km
More about this building
View 1230 Kirstie Court, Oakville- 2 bath
- 3 bed
- 1200 sqft
01-1270 Gainsborough Drive, Oakville, Ontario • L6H 2L2 • 1005 - FA Falgarwood
- 3 bath
- 3 bed
- 1200 sqft
308-349 Wheat Boom Drive, Oakville, Ontario • L6H 7X5 • 1010 - JM Joshua Meadows
- 3 bath
- 3 bed
- 1400 sqft
24-2004 Glenada Crescent, Oakville, Ontario • L6H 5P5 • 1018 - WC Wedgewood Creek
- 2 bath
- 3 bed
- 1400 sqft
25-1444 Sixth Line, Oakville, Ontario • L6H 1X7 • 1003 - CP College Park
- 2 bath
- 3 bed
- 1000 sqft
116-1538 Lancaster Drive, Oakville, Ontario • L6H 2Z3 • 1005 - FA Falgarwood
- 3 bath
- 3 bed
- 1400 sqft
19-2350 Grand Ravine Drive, Oakville, Ontario • L6H 6E2 • 1015 - RO River Oaks
- 3 bath
- 3 bed
- 1400 sqft
12-1174 KELSEY Court, Oakville, Ontario • L6H 5E3 • 1003 - CP College Park
- 4 bath
- 3 bed
- 1200 sqft
76-2272 Mowat Avenue, Oakville, Ontario • L6H 5L8 • 1015 - RO River Oaks
- 3 bath
- 3 bed
- 1400 sqft
14-415 River Oaks Boulevard West, Oakville, Ontario • L6H 5P7 • 1015 - RO River Oaks
- 3 bath
- 3 bed
- 1200 sqft
84-2350 Grand Ravine Drive, Oakville, Ontario • L6H 6E2 • 1015 - RO River Oaks
- 4 bath
- 3 bed
- 1400 sqft
38-2065 Sixth Line, Oakville, Ontario • L6H 5R8 • 1015 - RO River Oaks














