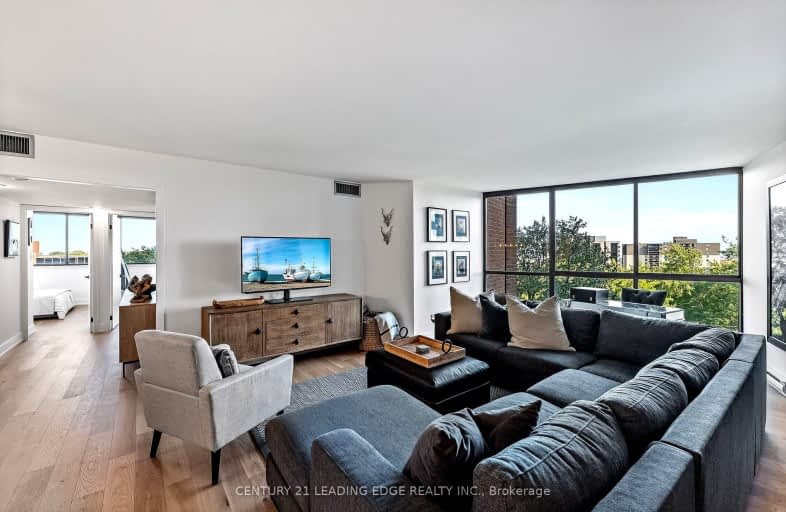Car-Dependent
- Most errands require a car.
Good Transit
- Some errands can be accomplished by public transportation.
Bikeable
- Some errands can be accomplished on bike.

École élémentaire École élémentaire Gaetan-Gervais
Elementary: PublicÉcole élémentaire du Chêne
Elementary: PublicSt Michaels Separate School
Elementary: CatholicSheridan Public School
Elementary: PublicMontclair Public School
Elementary: PublicFalgarwood Public School
Elementary: PublicÉcole secondaire Gaétan Gervais
Secondary: PublicGary Allan High School - Oakville
Secondary: PublicGary Allan High School - STEP
Secondary: PublicHoly Trinity Catholic Secondary School
Secondary: CatholicIroquois Ridge High School
Secondary: PublicWhite Oaks High School
Secondary: Public-
Rabba Fine Foods
1289 Marlborough Court, Oakville 0.4km -
Famijoy Supermarket 润万家超市
125 Cross Avenue, Oakville 1.36km -
Longo's Southeast Oakville
469 Cornwall Road, Oakville 1.51km
-
Northern Landings GinBerry
321 Cornwall Road Unit C120, Oakville 1.5km -
The Wine Shop
Longos, 469 Cornwall Road, Oakville 1.51km -
LCBO
321 Cornwall Road Unit C120, Oakville 1.52km
-
Taza Xpress
1289 Marlborough Court, Oakville 0.35km -
Justeas (Bubble Tea And Special Eats)
1289 Marlborough Court #4b, Oakville 0.36km -
Tim Hortons
1289 Marlborough Court, Oakville 0.4km
-
Tea and Tables
Oakville 0.36km -
McDonald's
375 Iroquois Shore Road, Oakville 0.59km -
Tim Hortons
Trafalgar - B Building Sheridan College, Oakville 0.66km
-
TD Canada Trust Branch and ATM
321 Iroquois Shore Road, Oakville 0.49km -
BMO Bank of Montreal
240 Leighland Avenue, Oakville 0.82km -
Credit Union Central of Ontario LTD
1045 Industry Street, Oakville 1.41km
-
Petro-Canada & Car Wash
350 Iroquois Shore Road, Oakville 0.6km -
HUSKY/ESSO
1537 Trafalgar Road, Oakville 1.14km -
Esso
562 Trafalgar Road, Oakville 1.29km
-
Bee There or Bee Square Yoga
1229 Marlborough Court Unit 514, Oakville 0.08km -
Trafalgar Physiotherapy - pt Health
1235 Trafalgar Road Suite 401, Oakville 0.15km -
Nail Salon
Unnamed Road, 1289 Marlborough Court, Oakville 0.36km
-
McCraney Valley Park
Oakville 0.16km -
Reservoir Park
Oakville 0.28km -
Leighland Park
Trafalgar Rd +, Iroquois Shore Road, Oakville 0.44km
-
Sheridan College - Trafalgar Library
C-Wing, 1430 Trafalgar Road, Oakville 0.57km -
Oakville Public Library - White Oaks Branch
1070 McCraney Street East, Oakville 0.87km -
Opl Infosearch Group
2102 Castlefield Crescent, Oakville 1.56km
-
Oakville Panel Physician
1235 Trafalgar Road Unit 407, Oakville 0.16km -
Venditti Deborah C
1235 Trafalgar Road, Oakville 0.16km -
Voak Health
438 Iroquois Shore Road, Oakville 0.81km
-
Guardian - Cims Pharmacy
1235 Trafalgar Road, Oakville 0.15km -
Queens Drug Mart
1289 Marlborough Court, Oakville 0.39km -
Shoppers Drug Mart
240 Leighland Avenue, Oakville 0.75km
-
Santa'Ville
240 Leighland Avenue, Oakville 0.72km -
Oakville Place
240 Leighland Avenue, Oakville 0.75km -
Trafalgar Village
125 Cross Avenue, Oakville 1.35km
-
Theatre Sheridan Box Office
1430 Trafalgar Road, Oakville 0.68km -
Film.Ca Cinemas
171 Speers Road Unit 25, Oakville 2.32km -
Big Screen Events
481 North Service Road West Unit A14, Oakville 3.25km
-
Monaghan's Sports Pub & Grill
1289 Marlborough Court, Oakville 0.44km -
The Marquee
1430 Trafalgar Road, Oakville 0.64km -
Montfort Mediterranean Cuisine Restaurant - Trafalgar
430 Iroquois Shore Road, Oakville 0.77km
For Sale
For Rent
More about this building
View 1230 Marlborough Court, Oakville- 3 bath
- 3 bed
- 1600 sqft
210-1230 Marlborough Court, Oakville, Ontario • L6H 3K6 • 1003 - CP College Park
- 2 bath
- 3 bed
- 1600 sqft
103-1359 White Oaks Boulevard, Oakville, Ontario • L6H 2R8 • 1005 - FA Falgarwood
- 3 bath
- 3 bed
- 1200 sqft
110-150 Sabina Drive, Oakville, Ontario • L6H 0W3 • 1008 - GO Glenorchy





