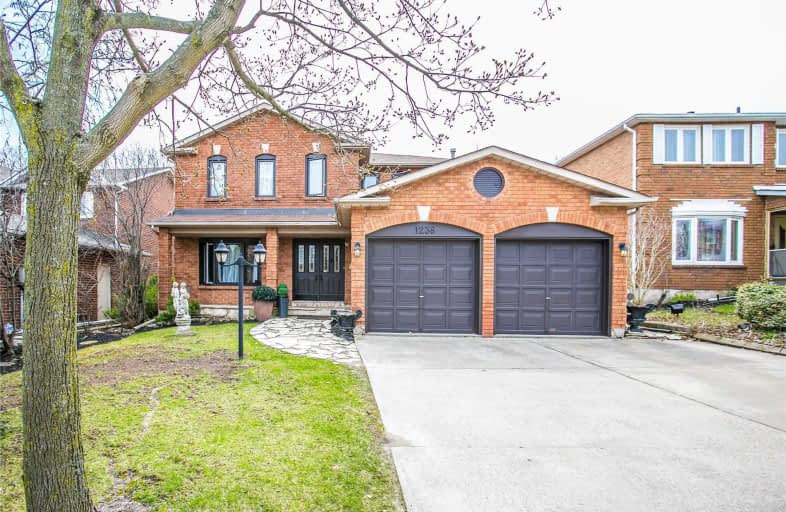Sold on May 06, 2019
Note: Property is not currently for sale or for rent.

-
Type: Detached
-
Style: 2-Storey
-
Size: 2000 sqft
-
Lot Size: 49.21 x 111.55 Feet
-
Age: No Data
-
Taxes: $6,139 per year
-
Days on Site: 5 Days
-
Added: Sep 07, 2019 (5 days on market)
-
Updated:
-
Last Checked: 3 hours ago
-
MLS®#: W4434754
-
Listed By: Re/max realty enterprises inc., brokerage
Looking For A Solid Home Backing Onto Greenspace In An Amazing Neighbourhood? Look No Further. This Solid 2458 Square Foot Home Built By Presidential Has So Much Potential. Generous Sized Rooms, 2 Fireplaces (One Wood One Gas), Walk-Out Basement With 5th Bedroom, Wet Bar And Bathroom. The Pool Is Open And The Back Enjoys Full Afternoon Sun With Private Treed Back. Opportunity To Start From Scratch And Pick The Finishes You Love.
Extras
Windows (2014), Roof (2013), Pool Liner (2011) Furn/Ac Orig, Appliances All Being Sold As. Offers Being Accepted At The Office On Tuesday May 7 At 3Pm. Preemptive Offer Received Monday May 6 With Form 801 And Att Sch B.
Property Details
Facts for 1238 Winterbourne Drive, Oakville
Status
Days on Market: 5
Last Status: Sold
Sold Date: May 06, 2019
Closed Date: Aug 23, 2019
Expiry Date: Jul 01, 2019
Sold Price: $1,070,000
Unavailable Date: May 06, 2019
Input Date: May 01, 2019
Prior LSC: Listing with no contract changes
Property
Status: Sale
Property Type: Detached
Style: 2-Storey
Size (sq ft): 2000
Area: Oakville
Community: Clearview
Availability Date: Flexible
Inside
Bedrooms: 4
Bedrooms Plus: 1
Bathrooms: 4
Kitchens: 1
Rooms: 8
Den/Family Room: Yes
Air Conditioning: Central Air
Fireplace: Yes
Laundry Level: Main
Washrooms: 4
Building
Basement: Finished
Basement 2: W/O
Heat Type: Forced Air
Heat Source: Gas
Exterior: Brick
Water Supply: Municipal
Special Designation: Unknown
Other Structures: Garden Shed
Parking
Driveway: Private
Garage Spaces: 2
Garage Type: Built-In
Covered Parking Spaces: 3
Total Parking Spaces: 5
Fees
Tax Year: 2019
Tax Legal Description: Pcl134 Sec20M416 Lot134 Plan20M416
Taxes: $6,139
Highlights
Feature: Fenced Yard
Feature: Park
Feature: Public Transit
Feature: Ravine
Feature: School
Land
Cross Street: Ford And Kingsway
Municipality District: Oakville
Fronting On: West
Parcel Number: 249020395
Pool: Inground
Sewer: Sewers
Lot Depth: 111.55 Feet
Lot Frontage: 49.21 Feet
Rooms
Room details for 1238 Winterbourne Drive, Oakville
| Type | Dimensions | Description |
|---|---|---|
| Living Main | 3.51 x 5.79 | O/Looks Dining |
| Dining Main | 3.66 x 4.62 | O/Looks Backyard |
| Kitchen Main | 3.51 x 5.94 | Eat-In Kitchen, W/O To Deck, O/Looks Pool |
| Family Main | 3.15 x 5.56 | Fireplace, Picture Window |
| Master 2nd | 3.35 x 7.01 | 5 Pc Ensuite, W/I Closet, O/Looks Backyard |
| 2nd Br 2nd | 3.14 x 3.51 | |
| 3rd Br 2nd | 3.05 x 3.60 | |
| 4th Br 2nd | 3.19 x 3.59 | |
| Rec Bsmt | 5.59 x 5.94 | W/O To Pool, O/Looks Ravine, Wet Bar |
| Sitting Bsmt | 2.74 x 4.57 | 4 Pc Bath, Gas Fireplace |
| Br Bsmt | 3.50 x 3.35 | Closet, Window |
| XXXXXXXX | XXX XX, XXXX |
XXXX XXX XXXX |
$X,XXX,XXX |
| XXX XX, XXXX |
XXXXXX XXX XXXX |
$X,XXX,XXX |
| XXXXXXXX XXXX | XXX XX, XXXX | $1,070,000 XXX XXXX |
| XXXXXXXX XXXXXX | XXX XX, XXXX | $1,075,000 XXX XXXX |

Hillside Public School Public School
Elementary: PublicSt Helen Separate School
Elementary: CatholicSt Luke Elementary School
Elementary: CatholicFalgarwood Public School
Elementary: PublicMaple Grove Public School
Elementary: PublicJames W. Hill Public School
Elementary: PublicÉcole secondaire Gaétan Gervais
Secondary: PublicErindale Secondary School
Secondary: PublicClarkson Secondary School
Secondary: PublicIona Secondary School
Secondary: CatholicOakville Trafalgar High School
Secondary: PublicIroquois Ridge High School
Secondary: Public

