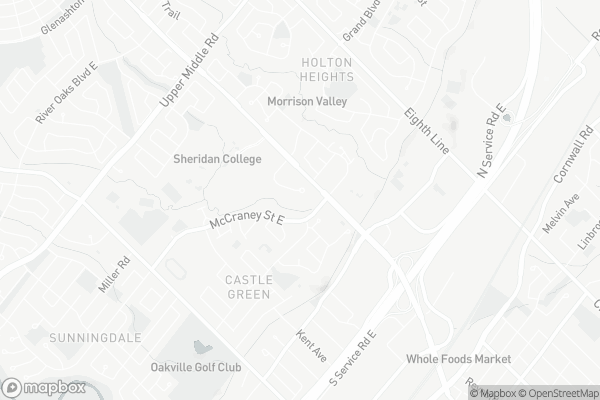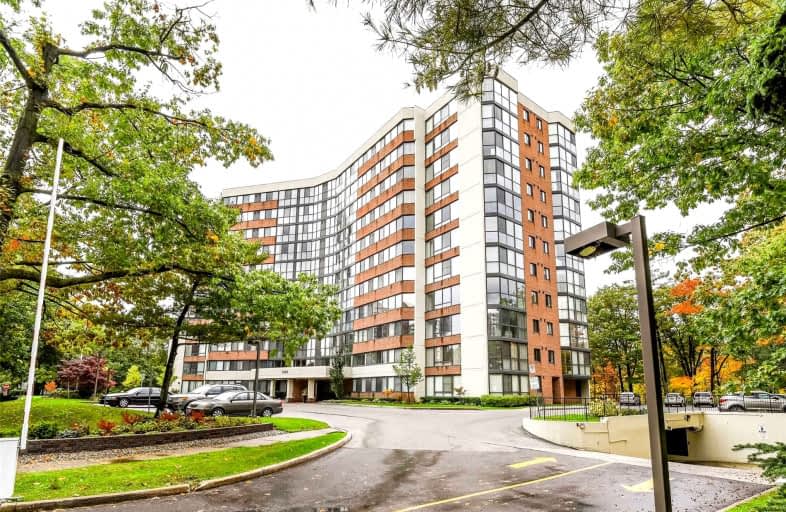Somewhat Walkable
- Some errands can be accomplished on foot.
Good Transit
- Some errands can be accomplished by public transportation.
Bikeable
- Some errands can be accomplished on bike.

École élémentaire École élémentaire Gaetan-Gervais
Elementary: PublicÉcole élémentaire du Chêne
Elementary: PublicSt Michaels Separate School
Elementary: CatholicSheridan Public School
Elementary: PublicMontclair Public School
Elementary: PublicFalgarwood Public School
Elementary: PublicÉcole secondaire Gaétan Gervais
Secondary: PublicGary Allan High School - Oakville
Secondary: PublicGary Allan High School - STEP
Secondary: PublicHoly Trinity Catholic Secondary School
Secondary: CatholicIroquois Ridge High School
Secondary: PublicWhite Oaks High School
Secondary: Public-
Monaghan's Sports Pub & Grill
1289 Marlborough Court, Oakville, ON L6H 2R9 0.38km -
Goodfellas Wood Oven Pizza
240 Leighland Avenue, Oakville, ON L6H 3H6 0.72km -
The Owl of Minerva
187 Cross Avenue, Unit 7, Oakville, ON L6J 2W7 1.33km
-
Coffee Time
1289 Marlborough Crt, Oakville, ON L6H 2R9 0.38km -
Tim Hortons
1289 Marlborough Court, Oakville, ON L6H 2R9 0.45km -
McDonald's
375 Iroquois Shore Rd, Oakville, ON L6H 1M3 0.61km
-
Revolution Fitness Center
220 Wyecroft Road, Unit 49, Oakville, ON L6K 3T9 2.12km -
Ontario Racquet Club
884 Southdown Road, Mississauga, ON L5J 2Y4 7.07km -
Movati Athletic - Burlington
2036 Appleby Line, Unit K, Burlington, ON L7L 6M6 11.47km
-
CIMS Guardian Pharmacy
1235 Trafalgar Road, Oakville, ON L6H 3P1 0.19km -
Queens Medical Center
1289 Marlborough Crt, Oakville, ON L6H 2R9 0.38km -
Queens Drug Mart Pharmacy
1289 Marlborough Crt, Oakville, ON L6H 2R9 0.38km
-
Gino's Pizza
1289 Marlborough Crt, Oakville, ON L6H 2R9 0.38km -
Burger King
1289 Marlborough Crt, Oakville, ON L6H 2R9 0.38km -
Taza Xpress
1289 Marlborough Ct, Oakville, ON L6H 2R9 0.45km
-
Oakville Place
240 Leighland Ave, Oakville, ON L6H 3H6 0.55km -
Upper Oakville Shopping Centre
1011 Upper Middle Road E, Oakville, ON L6H 4L2 1.82km -
Oakville Entertainment Centrum
2075 Winston Park Drive, Oakville, ON L6H 6P5 5.32km
-
Rabba Fine Foods Stores
1289 Marlborough Court, Oakville, ON L6H 2R9 0.38km -
Famijoy Supermarket
125 Cross Ave, Oakville, ON L6J 1.31km -
Longo's
469 Cornwall Road, Oakville, ON L6J 4A7 1.52km
-
LCBO
321 Cornwall Drive, Suite C120, Oakville, ON L6J 7Z5 1.5km -
The Beer Store
1011 Upper Middle Road E, Oakville, ON L6H 4L2 1.82km -
LCBO
251 Oak Walk Dr, Oakville, ON L6H 6M3 3.01km
-
Trafalgar Tire
350 Iroquois Shore Road, Oakville, ON L6H 1M3 0.6km -
Petro-Canada
350 Iroquois Shore Rd, Oakville, ON L6H 1M4 0.6km -
Oakville Honda
500 Iroquois Shore Road, Oakville, ON L6H 2Y7 0.99km
-
Film.Ca Cinemas
171 Speers Road, Unit 25, Oakville, ON L6K 3W8 2.24km -
Five Drive-In Theatre
2332 Ninth Line, Oakville, ON L6H 7G9 4.21km -
Cineplex - Winston Churchill VIP
2081 Winston Park Drive, Oakville, ON L6H 6P5 5.09km
-
White Oaks Branch - Oakville Public Library
1070 McCraney Street E, Oakville, ON L6H 2R6 0.81km -
Oakville Public Library - Central Branch
120 Navy Street, Oakville, ON L6J 2Z4 3.06km -
Oakville Public Library
1274 Rebecca Street, Oakville, ON L6L 1Z2 5.5km
-
Oakville Hospital
231 Oak Park Boulevard, Oakville, ON L6H 7S8 2.61km -
Oakville Trafalgar Memorial Hospital
3001 Hospital Gate, Oakville, ON L6M 0L8 6.08km -
LifeLabs
1235 Trafalgar Rd, Ste B-08, Oakville, ON L6H 3P1 0.21km
-
Holton Heights Park
1315 Holton Heights Dr, Oakville ON 0.83km -
Lakeside Park
2 Navy St (at Front St.), Oakville ON L6J 2Y5 3.43km -
Tannery Park
10 WALKER St, Oakville 3.62km
-
TD Bank Financial Group
321 Iroquois Shore Rd, Oakville ON L6H 1M3 0.49km -
TD Bank Financial Group
2517 Prince Michael Dr, Oakville ON L6H 0E9 3.69km -
TD Bank Financial Group
498 Dundas St W, Oakville ON L6H 6Y3 4.08km
For Sale
For Rent
More about this building
View 1240 Marlborough Court, Oakville- 3 bath
- 3 bed
- 1600 sqft
210-1230 Marlborough Court, Oakville, Ontario • L6H 3K6 • 1003 - CP College Park
- 2 bath
- 3 bed
- 1600 sqft
103-1359 White Oaks Boulevard, Oakville, Ontario • L6H 2R8 • 1005 - FA Falgarwood
- 3 bath
- 3 bed
- 1200 sqft
110-150 Sabina Drive, Oakville, Ontario • L6H 0W3 • 1008 - GO Glenorchy





