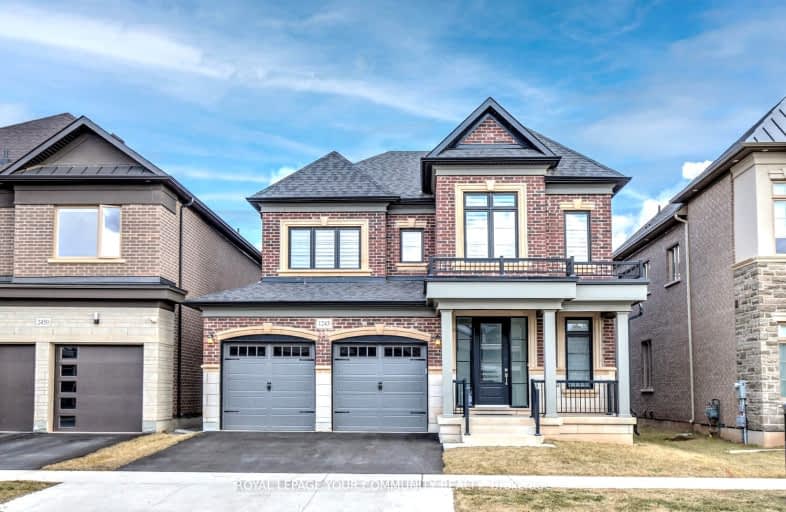
Car-Dependent
- Almost all errands require a car.
Some Transit
- Most errands require a car.
Somewhat Bikeable
- Most errands require a car.

St Joan of Arc Catholic Elementary School
Elementary: CatholicSt Bernadette Separate School
Elementary: CatholicPilgrim Wood Public School
Elementary: PublicCaptain R. Wilson Public School
Elementary: PublicSt. Mary Catholic Elementary School
Elementary: CatholicHeritage Glen Public School
Elementary: PublicÉSC Sainte-Trinité
Secondary: CatholicRobert Bateman High School
Secondary: PublicAbbey Park High School
Secondary: PublicCorpus Christi Catholic Secondary School
Secondary: CatholicGarth Webb Secondary School
Secondary: PublicSt Ignatius of Loyola Secondary School
Secondary: Catholic-
Bronte Sports Kitchen
2544 Speers Road, Oakville, ON L6L 5W8 2.08km -
Chop Steakhouse And Bar
3451 S Service Road W, Oakville, ON L6L 0C3 2.44km -
The Bistro - Eat. Drink. Connect.
1110 Burloak Drive, Burlington, ON L7L 6P8 2.5km
-
Carvalho Coffee
775 Pacific Road, Unit 30, Oakville, ON L6L 6M4 1.23km -
Starbucks
2983 Westoak Trails Boulevard, Oakville, ON L6M 5E4 1.9km -
Tim Hortons
1530 North Service Rd West, Oakville, ON L6M 4A1 2.03km
-
Tidal CrossFit Bronte
2334 Wyecroft Road, Unit B11, Oakville, ON L6L 6M1 1.48km -
Crunch Fitness Burloak
3465 Wyecroft Road, Oakville, ON L6L 0B6 2.13km -
Fitness Experts
2435 Greenwich Drive, Unit 8, Oakville, ON L6M 0S4 2.83km
-
Pharmasave
1500 Upper Middle Road West, Oakville, ON L6M 3G5 2.31km -
IDA Postmaster Pharmacy
2540 Postmaster Drive, Oakville, ON L6M 0N2 3.25km -
Shopper's Drug Mart
1515 Rebecca Street, Oakville, ON L6L 5G8 3.45km
-
Carvalho Coffee
775 Pacific Road, Unit 30, Oakville, ON L6L 6M4 1.23km -
Biryani & Tea
775 Pacific Road, Unit 23, Oakville, ON L6L 6M4 1.2km -
Pizza Panino Restaurant
2345 Wyecroft Road, Oakville, ON L6L 6L8 1.37km
-
Queenline Centre
1540 North Service Rd W, Oakville, ON L6M 4A1 1.92km -
Riocan Centre Burloak
3543 Wyecroft Road, Oakville, ON L6L 0B6 2.74km -
Hopedale Mall
1515 Rebecca Street, Oakville, ON L6L 5G8 3.45km
-
Longo's
3455 Wyecroft Rd, Oakville, ON L6L 0B6 2.18km -
Oleg's No Frills
1395 Abbeywood Drive, Oakville, ON L6M 3B2 2.28km -
The British Grocer
1240 Burloak Drive, Burlington, ON L7L 6B3 2.31km
-
Liquor Control Board of Ontario
5111 New Street, Burlington, ON L7L 1V2 5.4km -
LCBO
3041 Walkers Line, Burlington, ON L5L 5Z6 6.9km -
LCBO
321 Cornwall Drive, Suite C120, Oakville, ON L6J 7Z5 7.11km
-
Budds' BMW
2454 S Service Road W, Oakville, ON L6L 5M9 1.12km -
Budds' Subaru
2430 S Service Road W, Oakville, ON L6L 5M9 1.11km -
Hyundai of Oakville
2500 South Service Road W, Oakville, ON L6L 5M9 1.34km
-
Cineplex Cinemas
3531 Wyecroft Road, Oakville, ON L6L 0B7 2.7km -
Film.Ca Cinemas
171 Speers Road, Unit 25, Oakville, ON L6K 3W8 5.6km -
SilverCity Burlington Cinemas
1250 Brant Street, Burlington, ON L7P 1G6 10.6km
-
Oakville Public Library
1274 Rebecca Street, Oakville, ON L6L 1Z2 3.95km -
Burlington Public Libraries & Branches
676 Appleby Line, Burlington, ON L7L 5Y1 5.29km -
White Oaks Branch - Oakville Public Library
1070 McCraney Street E, Oakville, ON L6H 2R6 6.27km
-
Oakville Trafalgar Memorial Hospital
3001 Hospital Gate, Oakville, ON L6M 0L8 3.9km -
Oakville Hospital
231 Oak Park Boulevard, Oakville, ON L6H 7S8 7.64km -
Acclaim Health
2370 Speers Road, Oakville, ON L6L 5M2 2.06km
-
Heritage Way Park
Oakville ON 1.56km -
West Oak Trails Park
1.71km -
Coronation Park
1426 Lakeshore Rd W (at Westminster Dr.), Oakville ON L6L 1G2 4.57km
-
TD Bank Financial Group
2993 Westoak Trails Blvd (at Bronte Rd.), Oakville ON L6M 5E4 1.92km -
RBC Royal Bank
2501 3rd Line (Dundas St W), Oakville ON L6M 5A9 3.83km -
RBC Royal Bank
2329 Lakeshore Rd W, Oakville ON L6L 1H2 3.84km
- 5 bath
- 4 bed
- 3000 sqft
2197 Whitecliffe Way, Oakville, Ontario • L6M 4W2 • 1019 - WM Westmount
- 6 bath
- 5 bed
- 2500 sqft
2408 Edward Leaver Trail, Oakville, Ontario • L6M 4G3 • 1007 - GA Glen Abbey
- 6 bath
- 5 bed
- 3500 sqft
2340 Edward Leaver Trail, Oakville, Ontario • L6M 5M7 • 1007 - GA Glen Abbey
- 4 bath
- 4 bed
- 3000 sqft
2420 Spring Meadow Way, Oakville, Ontario • L6M 0R6 • 1019 - WM Westmount
- 4 bath
- 4 bed
- 2500 sqft
2390 Calloway Drive, Oakville, Ontario • L6M 0C1 • 1019 - WM Westmount
- 4 bath
- 4 bed
- 2500 sqft
2301 Baronwood Drive, Oakville, Ontario • L6M 4Z6 • 1022 - WT West Oak Trails
- 5 bath
- 4 bed
- 2500 sqft
2235 Hatfield Drive, Oakville, Ontario • L6M 4W4 • 1022 - WT West Oak Trails
- 5 bath
- 4 bed
- 3500 sqft
2518 Hemmford Drive, Oakville, Ontario • L6M 4R7 • 1019 - WM Westmount












