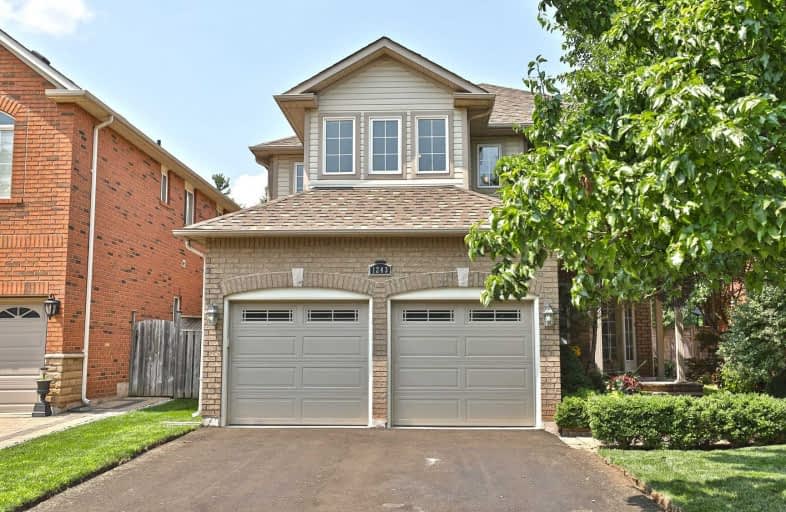Sold on Sep 19, 2019
Note: Property is not currently for sale or for rent.

-
Type: Detached
-
Style: 2-Storey
-
Size: 2500 sqft
-
Lot Size: 42.39 x 132.27 Feet
-
Age: 16-30 years
-
Taxes: $6,336 per year
-
Days on Site: 27 Days
-
Added: Sep 19, 2019 (3 weeks on market)
-
Updated:
-
Last Checked: 2 hours ago
-
MLS®#: W4556101
-
Listed By: Royal lepage real estate services ltd., brokerage
Wonderful, Spacious West Oak Trails Home (Over 2500 Sqft) On Deep Lot Backing Onto Greenspace! Exceptional Light Filled Home, With Functional Layout, Including 3 Full Bathrooms Upstairs. 2nd Floor Laundry & Balcony Off Bedroom! Updates Throughout Including Modern Kitchen ('17). Hardwood, Updated Light Fixtures, Repaved Driveway, Freshly Painted, Hardscaping & Much More! Backyard Is A True Oasis! Walking Distance To Ravine & Excellent Schools.
Extras
Fridge,Stove,Dw,Washer/Dryer,Elfs,Gdo. Jacuzzi As-Is. Excluded: Garage Fridge & Freezer, Gas Bbq.
Property Details
Facts for 1243 Waubanoka Way, Oakville
Status
Days on Market: 27
Last Status: Sold
Sold Date: Sep 19, 2019
Closed Date: Nov 14, 2019
Expiry Date: Nov 27, 2019
Sold Price: $1,142,500
Unavailable Date: Sep 19, 2019
Input Date: Aug 23, 2019
Property
Status: Sale
Property Type: Detached
Style: 2-Storey
Size (sq ft): 2500
Age: 16-30
Area: Oakville
Community: West Oak Trails
Inside
Bedrooms: 4
Bathrooms: 4
Kitchens: 1
Rooms: 10
Den/Family Room: Yes
Air Conditioning: Central Air
Fireplace: Yes
Washrooms: 4
Building
Basement: Full
Basement 2: Unfinished
Heat Type: Forced Air
Heat Source: Gas
Exterior: Brick
Water Supply: Municipal
Special Designation: Unknown
Parking
Driveway: Pvt Double
Garage Spaces: 2
Garage Type: Attached
Covered Parking Spaces: 2
Total Parking Spaces: 4
Fees
Tax Year: 2019
Tax Legal Description: Lot 24 Plan 20M680 Oakville
Taxes: $6,336
Highlights
Feature: Fenced Yard
Feature: Park
Feature: Public Transit
Feature: Rec Centre
Feature: School
Feature: Wooded/Treed
Land
Cross Street: Dorval/Westoak Tr/Ov
Municipality District: Oakville
Fronting On: North
Parcel Number: 249251405
Pool: None
Sewer: Sewers
Lot Depth: 132.27 Feet
Lot Frontage: 42.39 Feet
Acres: < .50
Zoning: Residential
Additional Media
- Virtual Tour: https://storage.googleapis.com/marketplace-public/slideshows/7plLRKs7enZW7LjPL1R65d406ff923a84039aaf
Rooms
Room details for 1243 Waubanoka Way, Oakville
| Type | Dimensions | Description |
|---|---|---|
| Kitchen Main | 3.71 x 5.00 | |
| Dining Main | 3.30 x 3.76 | |
| Living Main | 3.33 x 3.96 | |
| Family Main | 3.63 x 5.66 | |
| Master 2nd | 3.96 x 4.98 | |
| 2nd Br 2nd | 3.00 x 4.14 | |
| 3rd Br 2nd | 4.11 x 4.78 | |
| 4th Br 2nd | 3.94 x 6.13 | |
| Laundry 2nd | 1.80 x 2.57 |
| XXXXXXXX | XXX XX, XXXX |
XXXX XXX XXXX |
$X,XXX,XXX |
| XXX XX, XXXX |
XXXXXX XXX XXXX |
$X,XXX,XXX | |
| XXXXXXXX | XXX XX, XXXX |
XXXXXXX XXX XXXX |
|
| XXX XX, XXXX |
XXXXXX XXX XXXX |
$X,XXX,XXX | |
| XXXXXXXX | XXX XX, XXXX |
XXXXXXX XXX XXXX |
|
| XXX XX, XXXX |
XXXXXX XXX XXXX |
$X,XXX,XXX |
| XXXXXXXX XXXX | XXX XX, XXXX | $1,142,500 XXX XXXX |
| XXXXXXXX XXXXXX | XXX XX, XXXX | $1,144,900 XXX XXXX |
| XXXXXXXX XXXXXXX | XXX XX, XXXX | XXX XXXX |
| XXXXXXXX XXXXXX | XXX XX, XXXX | $1,169,888 XXX XXXX |
| XXXXXXXX XXXXXXX | XXX XX, XXXX | XXX XXXX |
| XXXXXXXX XXXXXX | XXX XX, XXXX | $1,169,888 XXX XXXX |

Our Lady of Peace School
Elementary: CatholicSt. Teresa of Calcutta Elementary School
Elementary: CatholicHeritage Glen Public School
Elementary: PublicSt. John Paul II Catholic Elementary School
Elementary: CatholicForest Trail Public School (Elementary)
Elementary: PublicWest Oak Public School
Elementary: PublicGary Allan High School - Oakville
Secondary: PublicÉSC Sainte-Trinité
Secondary: CatholicAbbey Park High School
Secondary: PublicGarth Webb Secondary School
Secondary: PublicSt Ignatius of Loyola Secondary School
Secondary: CatholicHoly Trinity Catholic Secondary School
Secondary: Catholic- 3 bath
- 4 bed
- 1500 sqft
2271 Littondale Lane, Oakville, Ontario • L6M 0A6 • 1000 - BC Bronte Creek



