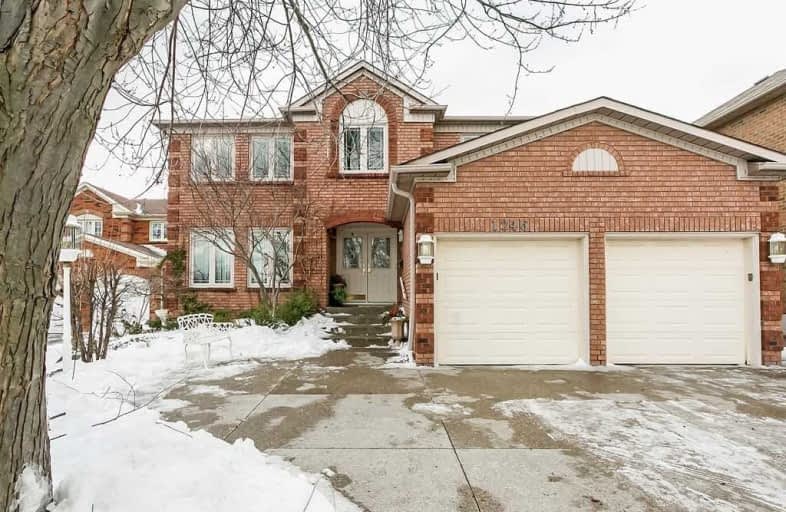Sold on Mar 08, 2019
Note: Property is not currently for sale or for rent.

-
Type: Detached
-
Style: 2-Storey
-
Size: 3500 sqft
-
Lot Size: 50.01 x 118.24 Feet
-
Age: 16-30 years
-
Taxes: $6,441 per year
-
Days on Site: 14 Days
-
Added: Feb 22, 2019 (2 weeks on market)
-
Updated:
-
Last Checked: 26 minutes ago
-
MLS®#: W4365298
-
Listed By: Re/max aboutowne realty corp., brokerage
Stately 5 Bdrm Glen Abbey Home, Approx. 3810 Sq Ft On Court W/Lrg Sunny West Exposed Lot. Formal Liv & Din, Family Rm W/ F/P All W/Hrdwd. Lrg Master W/6Pce Ensuite & Walk In Closet, 4 Add'l Lrg Bdrms & 5 Pce Main Bath. Lrg Kitchen W/Brfst Area & W/O To Patio & Gazebo. 2nd Staircase Off Mudrm To Basement For Private Entrance. Walk To Abbey Park Hs Ranked #2 By Fraser Institute & Ga Rec Center. Close To Transit, Hwys & Go.
Extras
Include:Fridge, Stove, B/I D/W, Micr0, Washer, Dryer, All Elf's Except Excluded, All Window Trtmts, 2 Gdo's & Remotes, Fridge & Freezer In Bsmt, Electric Water Softener, Hot Water Tank, Shed, Gazebo, Awning Exclude: Dining Rm Chandelier
Property Details
Facts for 1246 Playter Place, Oakville
Status
Days on Market: 14
Last Status: Sold
Sold Date: Mar 08, 2019
Closed Date: May 31, 2019
Expiry Date: Apr 30, 2019
Sold Price: $1,200,000
Unavailable Date: Mar 08, 2019
Input Date: Feb 22, 2019
Property
Status: Sale
Property Type: Detached
Style: 2-Storey
Size (sq ft): 3500
Age: 16-30
Area: Oakville
Community: Glen Abbey
Availability Date: 60-90 Tba
Inside
Bedrooms: 5
Bathrooms: 3
Kitchens: 1
Rooms: 11
Den/Family Room: Yes
Air Conditioning: Central Air
Fireplace: Yes
Laundry Level: Lower
Central Vacuum: Y
Washrooms: 3
Building
Basement: Full
Basement 2: Unfinished
Heat Type: Forced Air
Heat Source: Gas
Exterior: Brick
Water Supply: Municipal
Special Designation: Unknown
Other Structures: Garden Shed
Parking
Driveway: Private
Garage Spaces: 2
Garage Type: Attached
Covered Parking Spaces: 3
Fees
Tax Year: 2018
Tax Legal Description: Plan M445, Lot 42
Taxes: $6,441
Highlights
Feature: Golf
Feature: Hospital
Feature: Park
Feature: Public Transit
Feature: Rec Centre
Feature: School
Land
Cross Street: 3rd/Kings College/Pl
Municipality District: Oakville
Fronting On: West
Pool: None
Sewer: Sewers
Lot Depth: 118.24 Feet
Lot Frontage: 50.01 Feet
Lot Irregularities: Aps
Acres: < .50
Zoning: Residential
Rooms
Room details for 1246 Playter Place, Oakville
| Type | Dimensions | Description |
|---|---|---|
| Living Main | 3.65 x 5.48 | |
| Dining Main | 3.65 x 4.16 | |
| Kitchen Main | 3.81 x 4.06 | |
| Breakfast Main | 3.60 x 4.06 | |
| Family Main | 4.57 x 5.74 | |
| Office Main | 3.65 x 3.65 | |
| Master 2nd | 4.21 x 7.31 | |
| 2nd Br 2nd | 3.65 x 4.21 | |
| 3rd Br 2nd | 3.65 x 4.57 | |
| 4th Br 2nd | 3.45 x 3.75 | |
| 5th Br 2nd | 4.06 x 4.57 |
| XXXXXXXX | XXX XX, XXXX |
XXXX XXX XXXX |
$X,XXX,XXX |
| XXX XX, XXXX |
XXXXXX XXX XXXX |
$X,XXX,XXX |
| XXXXXXXX XXXX | XXX XX, XXXX | $1,200,000 XXX XXXX |
| XXXXXXXX XXXXXX | XXX XX, XXXX | $1,220,800 XXX XXXX |

St Matthew's School
Elementary: CatholicSt. Teresa of Calcutta Elementary School
Elementary: CatholicSt Bernadette Separate School
Elementary: CatholicPilgrim Wood Public School
Elementary: PublicHeritage Glen Public School
Elementary: PublicWest Oak Public School
Elementary: PublicÉSC Sainte-Trinité
Secondary: CatholicAbbey Park High School
Secondary: PublicGarth Webb Secondary School
Secondary: PublicSt Ignatius of Loyola Secondary School
Secondary: CatholicThomas A Blakelock High School
Secondary: PublicHoly Trinity Catholic Secondary School
Secondary: Catholic

