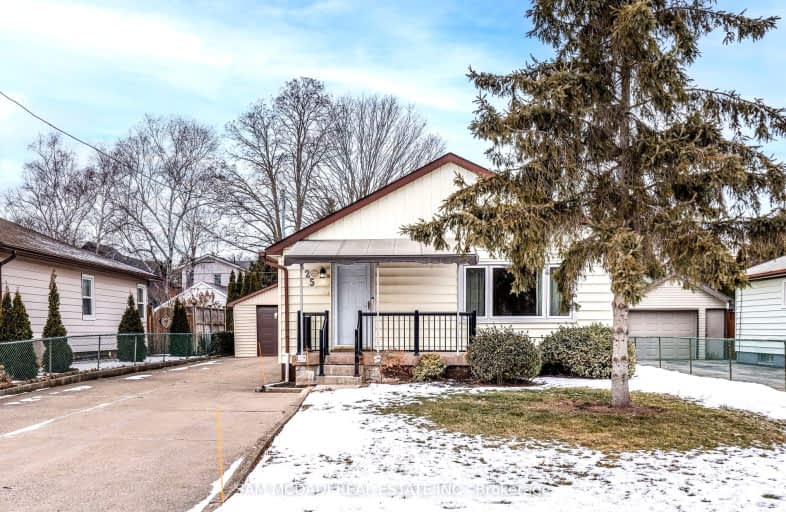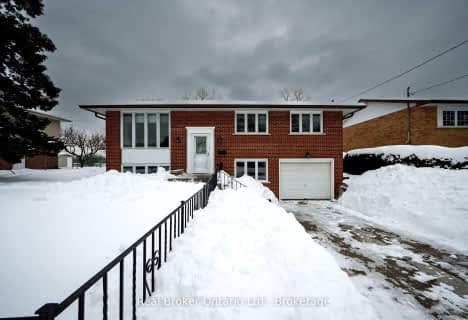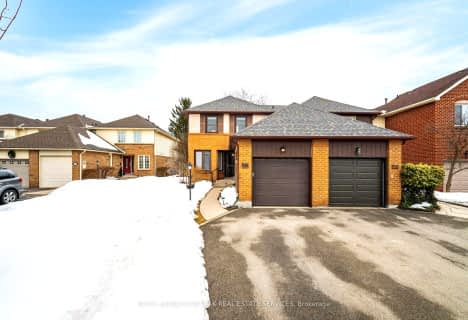Very Walkable
- Most errands can be accomplished on foot.
Some Transit
- Most errands require a car.
Bikeable
- Some errands can be accomplished on bike.

École élémentaire École élémentaire Gaetan-Gervais
Elementary: PublicOakwood Public School
Elementary: PublicSt James Separate School
Elementary: CatholicÉÉC Sainte-Marie-Oakville
Elementary: CatholicW H Morden Public School
Elementary: PublicPine Grove Public School
Elementary: PublicÉcole secondaire Gaétan Gervais
Secondary: PublicGary Allan High School - Oakville
Secondary: PublicGary Allan High School - STEP
Secondary: PublicThomas A Blakelock High School
Secondary: PublicSt Thomas Aquinas Roman Catholic Secondary School
Secondary: CatholicWhite Oaks High School
Secondary: Public-
Trafalgar Park
Oakville ON 0.42km -
Tannery Park
10 Walker St, Oakville ON 1.39km -
Litchfield Park
White Oaks Blvd (at Litchfield Rd), Oakville ON 3.53km
-
TD Bank Financial Group
231 N Service Rd W (Dorval), Oakville ON L6M 3R2 1.81km -
TD Bank Financial Group
2325 Trafalgar Rd (at Rosegate Way), Oakville ON L6H 6N9 4.97km -
TD Bank Financial Group
498 Dundas St W, Oakville ON L6H 6Y3 5.3km
- 2 bath
- 3 bed
- 1100 sqft
47 Stewart Street, Oakville, Ontario • L6K 1X6 • 1002 - CO Central
- 2 bath
- 3 bed
- 1100 sqft
219 Southview Road, Oakville, Ontario • L6K 2P2 • 1020 - WO West
- 2 bath
- 3 bed
- 1100 sqft
1181 Newton Road, Oakville, Ontario • L6H 2A1 • 1003 - CP College Park
- 4 bath
- 4 bed
- 1500 sqft
1491 Princeton Crescent, Oakville, Ontario • L6H 4H3 • 1003 - CP College Park
- 4 bath
- 4 bed
- 2500 sqft
2080 Sixth Line, Oakville, Ontario • L6H 3N2 • 1015 - RO River Oaks
- 2 bath
- 3 bed
- 1500 sqft
579 Stonecliffe Road, Oakville, Ontario • L6L 4N8 • 1001 - BR Bronte
- 4 bath
- 4 bed
67 River Oaks Boulevard West, Oakville, Ontario • L6H 3N4 • 1015 - RO River Oaks





















