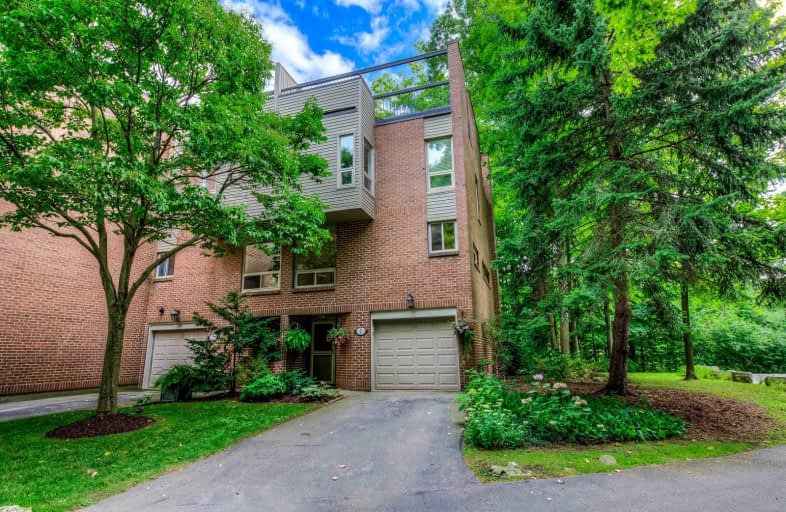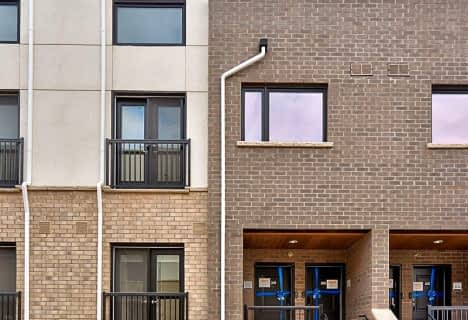Somewhat Walkable
- Some errands can be accomplished on foot.
Good Transit
- Some errands can be accomplished by public transportation.
Bikeable
- Some errands can be accomplished on bike.

École élémentaire École élémentaire Gaetan-Gervais
Elementary: PublicÉcole élémentaire du Chêne
Elementary: PublicSt Michaels Separate School
Elementary: CatholicSheridan Public School
Elementary: PublicMontclair Public School
Elementary: PublicMunn's Public School
Elementary: PublicÉcole secondaire Gaétan Gervais
Secondary: PublicGary Allan High School - Oakville
Secondary: PublicGary Allan High School - STEP
Secondary: PublicHoly Trinity Catholic Secondary School
Secondary: CatholicIroquois Ridge High School
Secondary: PublicWhite Oaks High School
Secondary: Public-
Rabba Fine Foods
1289 Marlborough Court, Oakville 0.35km -
Famijoy Supermarket 润万家超市
125 Cross Avenue, Oakville 1.44km -
Longo's Southeast Oakville
469 Cornwall Road, Oakville 1.69km
-
The Beer Store
1011 Upper Middle Road East, Oakville 1.58km -
Northern Landings GinBerry
321 Cornwall Road Unit C120, Oakville 1.65km -
LCBO
321 Cornwall Road Unit C120, Oakville 1.67km
-
Taza Xpress
1289 Marlborough Court, Oakville 0.31km -
Justeas (Bubble Tea And Special Eats)
1289 Marlborough Court #4b, Oakville 0.32km -
Tim Hortons
1289 Marlborough Court, Oakville 0.36km
-
Tea and Tables
Oakville 0.32km -
Tim Hortons
Trafalgar - B Building Sheridan College, Oakville 0.48km -
McDonald's
375 Iroquois Shore Road, Oakville 0.77km
-
TD Canada Trust Branch and ATM
321 Iroquois Shore Road, Oakville 0.67km -
BMO Bank of Montreal
240 Leighland Avenue, Oakville 0.96km -
Credit Union Central of Ontario LTD
1045 Industry Street, Oakville 1.59km
-
Petro-Canada & Car Wash
350 Iroquois Shore Road, Oakville 0.78km -
HUSKY/ESSO
1537 Trafalgar Road, Oakville 1.02km -
Esso
562 Trafalgar Road, Oakville 1.43km
-
Bee There or Bee Square Yoga
1229 Marlborough Court Unit 514, Oakville 0.14km -
Trafalgar Physiotherapy - pt Health
1235 Trafalgar Road Suite 401, Oakville 0.33km -
Nail Salon
Unnamed Road, 1289 Marlborough Court, Oakville 0.34km
-
McCraney Valley Park
Oakville 0.18km -
Reservoir Park
Oakville 0.4km -
Morrison Valley South
Oakville 0.51km
-
Sheridan College - Trafalgar Library
C-Wing, 1430 Trafalgar Road, Oakville 0.38km -
Oakville Public Library - White Oaks Branch
1070 McCraney Street East, Oakville 0.72km -
Opl Infosearch Group
2102 Castlefield Crescent, Oakville 1.38km
-
Oakville Panel Physician
1235 Trafalgar Road Unit 407, Oakville 0.33km -
Venditti Deborah C
1235 Trafalgar Road, Oakville 0.34km -
Voak Health
438 Iroquois Shore Road, Oakville 1km
-
Guardian - Cims Pharmacy
1235 Trafalgar Road, Oakville 0.33km -
Queens Drug Mart
1289 Marlborough Court, Oakville 0.35km -
Shoppers Drug Mart
240 Leighland Avenue, Oakville 0.88km
-
Santa'Ville
240 Leighland Avenue, Oakville 0.86km -
Oakville Place
240 Leighland Avenue, Oakville 0.88km -
Trafalgar Village
125 Cross Avenue, Oakville 1.43km
-
Theatre Sheridan Box Office
1430 Trafalgar Road, Oakville 0.5km -
Film.Ca Cinemas
171 Speers Road Unit 25, Oakville 2.36km -
Big Screen Events
481 North Service Road West Unit A14, Oakville 3.19km
-
Monaghan's Sports Pub & Grill
1289 Marlborough Court, Oakville 0.38km -
The Marquee
1430 Trafalgar Road, Oakville 0.47km -
Montfort Mediterranean Cuisine Restaurant - Trafalgar
430 Iroquois Shore Road, Oakville 0.95km
More about this building
View 1250 Marlborough Court, Oakville- 3 bath
- 3 bed
- 1600 sqft
25-1320 Hampton Street South, Oakville, Ontario • L6H 2S6 • Iroquois Ridge South
- 2 bath
- 3 bed
- 1200 sqft
01-1270 Gainsborough Drive, Oakville, Ontario • L6H 2L2 • 1005 - FA Falgarwood
- 3 bath
- 3 bed
- 1200 sqft
308-349 Wheat Boom Drive, Oakville, Ontario • L6H 7X5 • 1010 - JM Joshua Meadows
- 3 bath
- 3 bed
- 1400 sqft
24-2004 Glenada Crescent, Oakville, Ontario • L6H 5P5 • 1018 - WC Wedgewood Creek
- 2 bath
- 3 bed
- 1400 sqft
25-1444 Sixth Line, Oakville, Ontario • L6H 1X7 • 1003 - CP College Park
- 2 bath
- 3 bed
- 1000 sqft
116-1538 Lancaster Drive, Oakville, Ontario • L6H 2Z3 • 1005 - FA Falgarwood
- 3 bath
- 3 bed
- 1400 sqft
19-2350 Grand Ravine Drive, Oakville, Ontario • L6H 6E2 • 1015 - RO River Oaks
- 3 bath
- 3 bed
- 1400 sqft
12-1174 KELSEY Court, Oakville, Ontario • L6H 5E3 • 1003 - CP College Park
- 3 bath
- 3 bed
- 1400 sqft
14-415 River Oaks Boulevard West, Oakville, Ontario • L6H 5P7 • 1015 - RO River Oaks
- 3 bath
- 3 bed
- 1200 sqft
84-2350 Grand Ravine Drive, Oakville, Ontario • L6H 6E2 • 1015 - RO River Oaks
- 4 bath
- 3 bed
- 1400 sqft
38-2065 Sixth Line, Oakville, Ontario • L6H 5R8 • 1015 - RO River Oaks












