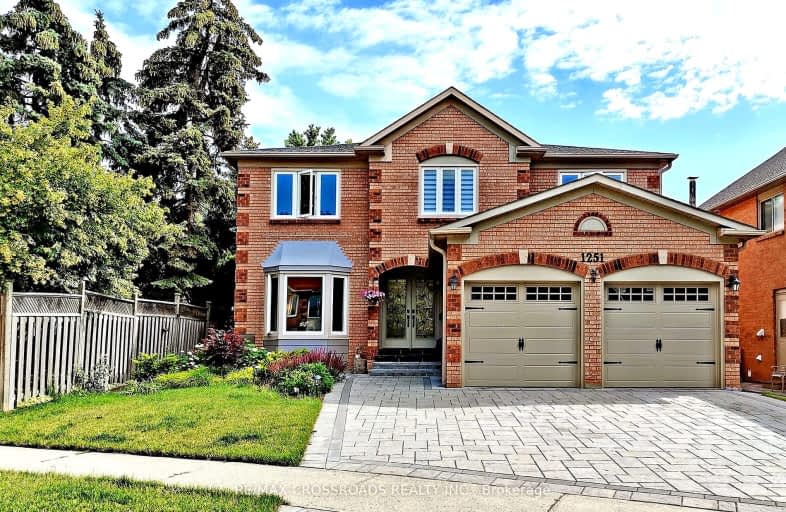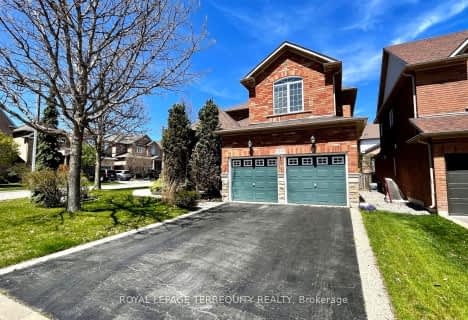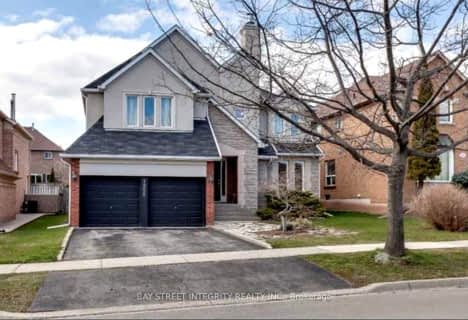Car-Dependent
- Almost all errands require a car.
Some Transit
- Most errands require a car.
Very Bikeable
- Most errands can be accomplished on bike.

St Matthew's School
Elementary: CatholicSt. Teresa of Calcutta Elementary School
Elementary: CatholicSt Bernadette Separate School
Elementary: CatholicPilgrim Wood Public School
Elementary: PublicHeritage Glen Public School
Elementary: PublicWest Oak Public School
Elementary: PublicÉSC Sainte-Trinité
Secondary: CatholicAbbey Park High School
Secondary: PublicGarth Webb Secondary School
Secondary: PublicSt Ignatius of Loyola Secondary School
Secondary: CatholicThomas A Blakelock High School
Secondary: PublicHoly Trinity Catholic Secondary School
Secondary: Catholic-
Bronte Sports Kitchen
2544 Speers Road, Oakville, ON L6L 5W8 2.88km -
House Of Wings
2501 Third Line, Oakville, ON L6M 5A9 3.12km -
Palermo Pub
2512 Old Bronte Road, Oakville, ON L6M 3.45km
-
Tim Hortons
1530 North Service Rd West, Oakville, ON L6M 4A1 0.79km -
McDonald's
1500 Upper Middle Road W, Oakville, ON L6M 3G3 1.12km -
Tim Hortons
1500 Upper Middle Rd West, Oakville, ON L6M 3G3 1.16km
-
The Little Gym
2172 Wycroft Road, Unit 23, Oakville, ON L6L 6R1 1.5km -
Tidal CrossFit Bronte
2334 Wyecroft Road, Unit B11, Oakville, ON L6L 6M1 1.89km -
CrossFit Cordis
790 Redwood Square, Unit 3, Oakville, ON L6L 6N3 2.3km
-
Pharmasave
1500 Upper Middle Road West, Oakville, ON L6M 3G5 1.1km -
Shopper's Drug Mart
1515 Rebecca Street, Oakville, ON L6L 5G8 3.05km -
Shoppers Drug Mart
2501 Third Line, Building B, Oakville, ON L6M 5A9 2.99km
-
Whisked Up by Dee
Oakville, ON L6M 2L3 0.46km -
Tin Cup Sports Grill
1540 N Service Road W, Oakville, ON L6M 4A1 0.65km -
Royal Shawarma
1540 North Service Road W, Oakville, ON L6M 4A1 0.69km
-
Queenline Centre
1540 North Service Rd W, Oakville, ON L6M 4A1 0.67km -
Hopedale Mall
1515 Rebecca Street, Oakville, ON L6L 5G8 3.05km -
Riocan Centre Burloak
3543 Wyecroft Road, Oakville, ON L6L 0B6 4.22km
-
Oleg's No Frills
1395 Abbeywood Drive, Oakville, ON L6M 3B2 0.71km -
Sobeys
1500 Upper Middle Road W, Oakville, ON L6M 3G3 1.17km -
FreshCo
2501 Third Line, Oakville, ON L6M 4H8 2.95km
-
LCBO
321 Cornwall Drive, Suite C120, Oakville, ON L6J 7Z5 5.53km -
LCBO
251 Oak Walk Dr, Oakville, ON L6H 6M3 6.34km -
The Beer Store
1011 Upper Middle Road E, Oakville, ON L6H 4L2 6.78km
-
Circle K
1499 Upper Middle Road W, Oakville, ON L6L 4A7 1.22km -
Esso Wash'n'go
1499 Upper Middle Rd W, Oakville, ON L6M 3Y3 1.22km -
U-Haul
1296 S Service Rd W, Oakville, ON L6L 5T7 1.34km
-
Film.Ca Cinemas
171 Speers Road, Unit 25, Oakville, ON L6K 3W8 4.06km -
Cineplex Cinemas
3531 Wyecroft Road, Oakville, ON L6L 0B7 4.16km -
Five Drive-In Theatre
2332 Ninth Line, Oakville, ON L6H 7G9 9.13km
-
Oakville Public Library
1274 Rebecca Street, Oakville, ON L6L 1Z2 3.2km -
White Oaks Branch - Oakville Public Library
1070 McCraney Street E, Oakville, ON L6H 2R6 4.65km -
Oakville Public Library - Central Branch
120 Navy Street, Oakville, ON L6J 2Z4 5.43km
-
Oakville Trafalgar Memorial Hospital
3001 Hospital Gate, Oakville, ON L6M 0L8 3.41km -
Oakville Hospital
231 Oak Park Boulevard, Oakville, ON L6H 7S8 6.14km -
Abbey Medical Centre
1131 Nottinghill Gate, Suite 201, Oakville, ON L6M 1K5 1.75km
- 5 bath
- 4 bed
- 3500 sqft
3153 Saddleworth Crescent, Oakville, Ontario • L6M 0A8 • Palermo West
- 3 bath
- 4 bed
- 3000 sqft
1255 Heritage Way, Oakville, Ontario • L6M 2X7 • 1007 - GA Glen Abbey














