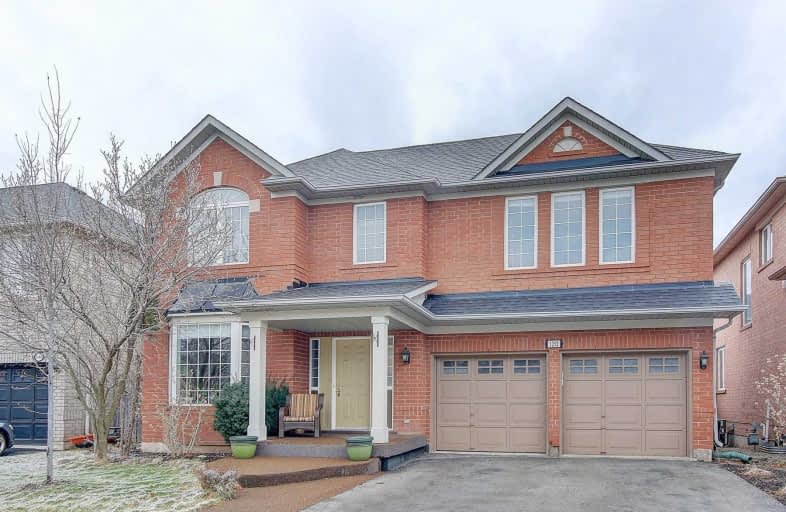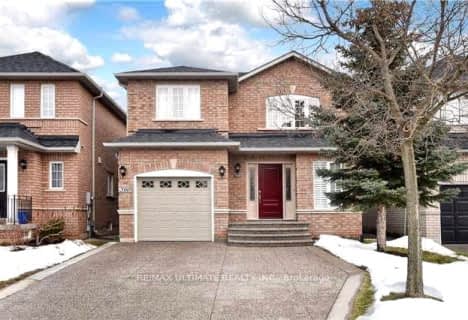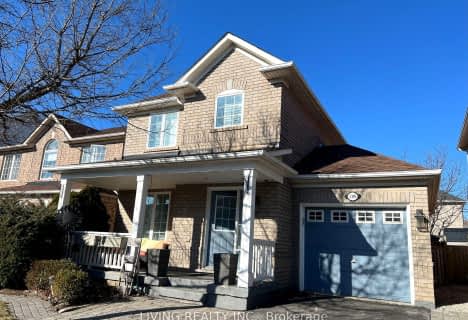
St. Teresa of Calcutta Elementary School
Elementary: CatholicHeritage Glen Public School
Elementary: PublicSt. John Paul II Catholic Elementary School
Elementary: CatholicEmily Carr Public School
Elementary: PublicForest Trail Public School (Elementary)
Elementary: PublicWest Oak Public School
Elementary: PublicÉSC Sainte-Trinité
Secondary: CatholicGary Allan High School - STEP
Secondary: PublicAbbey Park High School
Secondary: PublicGarth Webb Secondary School
Secondary: PublicSt Ignatius of Loyola Secondary School
Secondary: CatholicHoly Trinity Catholic Secondary School
Secondary: Catholic- 4 bath
- 3 bed
- 2000 sqft
560 Marlatt Drive, Oakville, Ontario • L6H 5X3 • 1015 - RO River Oaks
- 3 bath
- 3 bed
- 1500 sqft
3116 Robert Brown Boulevard, Oakville, Ontario • L6M 4L7 • Rural Oakville
- 3 bath
- 3 bed
2088 Golden Orchard Trail, Oakville, Ontario • L6M 3N5 • 1022 - WT West Oak Trails
- 3 bath
- 3 bed
- 1500 sqft
2148 Village Squire Lane, Oakville, Ontario • L6M 3W8 • West Oak Trails
- 3 bath
- 3 bed
- 1500 sqft
2226 Blue Oak Circle, Oakville, Ontario • L6M 5J3 • 1019 - WM Westmount














