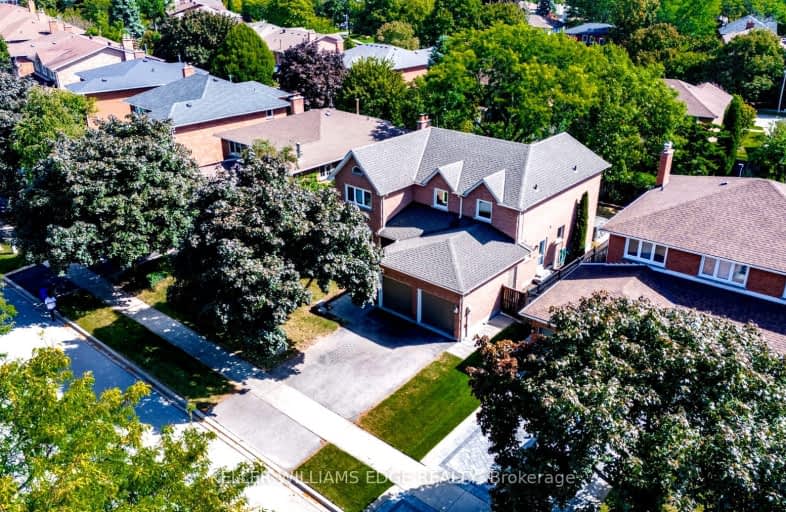Car-Dependent
- Most errands require a car.
Some Transit
- Most errands require a car.
Bikeable
- Some errands can be accomplished on bike.

Abbey Lane Public School
Elementary: PublicSt Matthew's School
Elementary: CatholicSt Bernadette Separate School
Elementary: CatholicPilgrim Wood Public School
Elementary: PublicHeritage Glen Public School
Elementary: PublicWest Oak Public School
Elementary: PublicGary Allan High School - Oakville
Secondary: PublicGary Allan High School - STEP
Secondary: PublicAbbey Park High School
Secondary: PublicGarth Webb Secondary School
Secondary: PublicSt Ignatius of Loyola Secondary School
Secondary: CatholicThomas A Blakelock High School
Secondary: Public-
Chuck's Roadhouse Bar and Grill
379 Speers Road, Oakville, ON L6K 3T2 2.48km -
Laylak
19 - 1515 Rebecca Street, Oakville, ON L6L 5G8 3.06km -
House Of Wings
2501 Third Line, Oakville, ON L6M 5A9 3.16km
-
Tim Hortons
1530 North Service Rd West, Oakville, ON L6M 4A1 1.11km -
Tim Hortons
1500 Upper Middle Rd West, Oakville, ON L6M 3G3 1.36km -
McDonald's
1500 Upper Middle Road W, Oakville, ON L6M 3G3 1.3km
-
CrossFit Cordis
790 Redwood Square, Unit 3, Oakville, ON L6L 6N3 1.48km -
GoodLife Fitness
300 North Service Road W, Oakville, ON L6M 2S2 1.92km -
Quad West
447 Speers Road, Oakville, ON L6K 3R9 2.28km
-
Pharmasave
1500 Upper Middle Road West, Oakville, ON L6M 3G5 1.26km -
Shopper's Drug Mart
1515 Rebecca Street, Oakville, ON L6L 5G8 3.21km -
Shoppers Drug Mart
520 Kerr St, Oakville, ON L6K 3C5 3.11km
-
Red Chillie
1131 Nottinghill Gate, Oakville, ON L6M 1K5 0.56km -
Pizza Den
1395 Abbeywood Drive, Unit 1, Oakville, ON L6M 3B2 0.58km -
Wo Thai
1395 Abbeywood Drive, Oakville, ON L6M 0.58km
-
Queenline Centre
1540 North Service Rd W, Oakville, ON L6M 4A1 1.13km -
Hopedale Mall
1515 Rebecca Street, Oakville, ON L6L 5G8 3.21km -
Oakville Place
240 Leighland Ave, Oakville, ON L6H 3H6 4.16km
-
Oleg's No Frills
1395 Abbeywood Drive, Oakville, ON L6M 3B2 0.58km -
Sobeys
1500 Upper Middle Road W, Oakville, ON L6M 3G3 1.32km -
Metro
1A-280 North Service Road W, Oakville, ON L6M 2S2 1.97km
-
LCBO
321 Cornwall Drive, Suite C120, Oakville, ON L6J 7Z5 4.42km -
LCBO
251 Oak Walk Dr, Oakville, ON L6H 6M3 5.4km -
The Beer Store
1011 Upper Middle Road E, Oakville, ON L6H 4L2 5.68km
-
U-Haul
1296 S Service Rd W, Oakville, ON L6L 5T7 0.95km -
Tirecraft
1050 S Service Road W, Oakville, ON L6L 5T7 1.41km -
Circle K
1499 Upper Middle Road W, Oakville, ON L6L 4A7 1.48km
-
Film.Ca Cinemas
171 Speers Road, Unit 25, Oakville, ON L6K 3W8 3km -
Cineplex Cinemas
3531 Wyecroft Road, Oakville, ON L6L 0B7 5.24km -
Five Drive-In Theatre
2332 Ninth Line, Oakville, ON L6H 7G9 8.05km
-
Oakville Public Library
1274 Rebecca Street, Oakville, ON L6L 1Z2 3.04km -
White Oaks Branch - Oakville Public Library
1070 McCraney Street E, Oakville, ON L6H 2R6 3.52km -
Oakville Public Library - Central Branch
120 Navy Street, Oakville, ON L6J 2Z4 4.47km
-
Oakville Trafalgar Memorial Hospital
3001 Hospital Gate, Oakville, ON L6M 0L8 3.56km -
Oakville Hospital
231 Oak Park Boulevard, Oakville, ON L6H 7S8 5.16km -
Abbey Medical Centre
1131 Nottinghill Gate, Suite 201, Oakville, ON L6M 1K5 0.61km
- 6 bath
- 5 bed
- 2500 sqft
2408 Edward Leaver Trail, Oakville, Ontario • L6M 4G3 • 1007 - GA Glen Abbey
- 3 bath
- 4 bed
- 2000 sqft
2243 Vista Oak Road, Oakville, Ontario • L6M 3L8 • 1022 - WT West Oak Trails
- 4 bath
- 4 bed
- 2500 sqft
2085 Ashmore Drive, Oakville, Ontario • L6M 4T2 • 1019 - WM Westmount
- 5 bath
- 4 bed
- 2500 sqft
2235 Hatfield Drive, Oakville, Ontario • L6M 4W4 • 1022 - WT West Oak Trails














