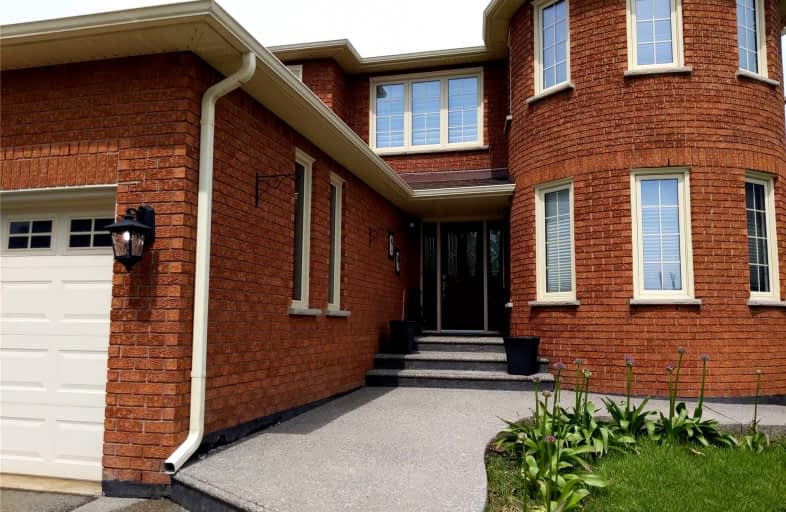
Hillside Public School Public School
Elementary: PublicSt Helen Separate School
Elementary: CatholicHoly Family School
Elementary: CatholicSt Luke Elementary School
Elementary: CatholicFalgarwood Public School
Elementary: PublicJames W. Hill Public School
Elementary: PublicÉcole secondaire Gaétan Gervais
Secondary: PublicErindale Secondary School
Secondary: PublicClarkson Secondary School
Secondary: PublicIona Secondary School
Secondary: CatholicOakville Trafalgar High School
Secondary: PublicIroquois Ridge High School
Secondary: Public- 3 bath
- 4 bed
- 3000 sqft
1637 Bayshire Drive, Oakville, Ontario • L6H 6E3 • Iroquois Ridge North
- 4 bath
- 4 bed
- 3500 sqft
1416 Craigleith Road, Oakville, Ontario • L6H 7R2 • Iroquois Ridge North
- 4 bath
- 4 bed
- 2000 sqft
1319 Greenwood Crescent, Oakville, Ontario • L6J 6V7 • 1004 - CV Clearview
- 3 bath
- 4 bed
- 2000 sqft
1400 Grosvenor Street, Oakville, Ontario • L6H 2T9 • 1005 - FA Falgarwood
- 3 bath
- 4 bed
- 3000 sqft
1165 Glenashton Drive, Oakville, Ontario • L6H 5L7 • 1018 - WC Wedgewood Creek














