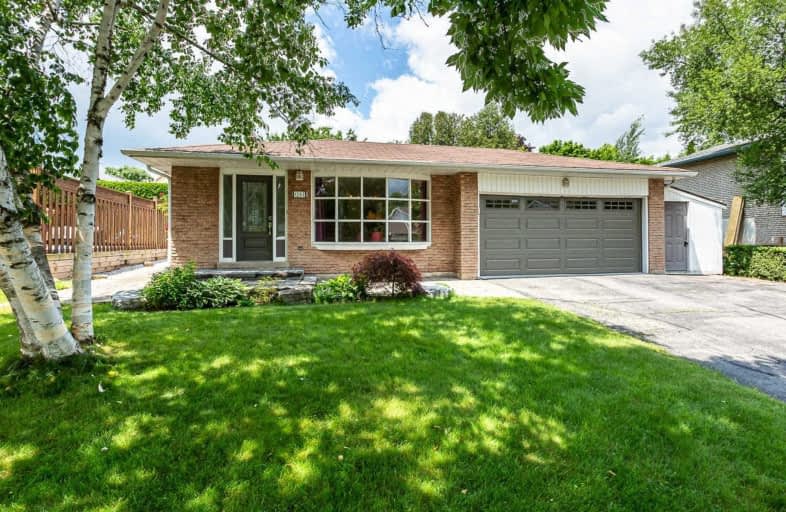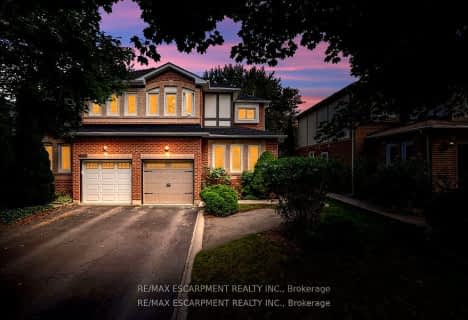
Holy Family School
Elementary: Catholic
0.82 km
Sheridan Public School
Elementary: Public
1.04 km
St Luke Elementary School
Elementary: Catholic
2.09 km
Falgarwood Public School
Elementary: Public
0.62 km
E J James Public School
Elementary: Public
2.18 km
St Marguerite d'Youville Elementary School
Elementary: Catholic
1.91 km
École secondaire Gaétan Gervais
Secondary: Public
2.70 km
Gary Allan High School - Oakville
Secondary: Public
2.91 km
Gary Allan High School - STEP
Secondary: Public
2.91 km
Oakville Trafalgar High School
Secondary: Public
2.07 km
Iroquois Ridge High School
Secondary: Public
1.91 km
White Oaks High School
Secondary: Public
2.82 km








