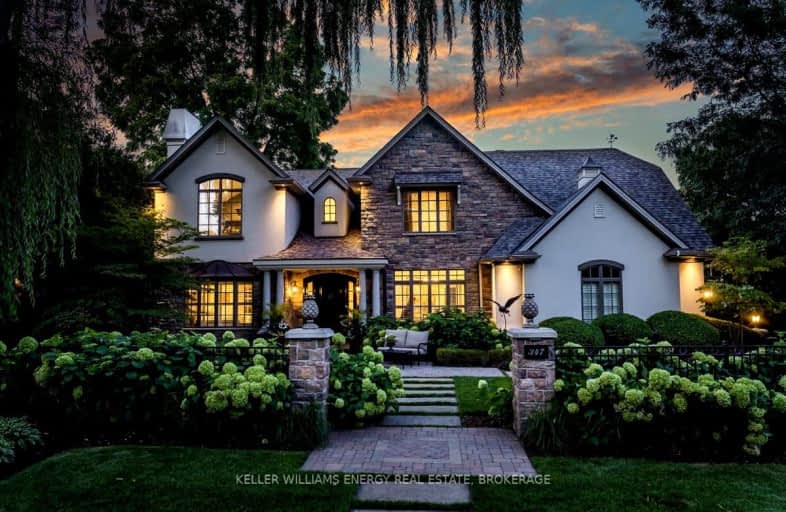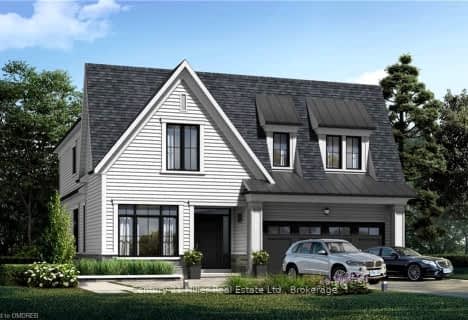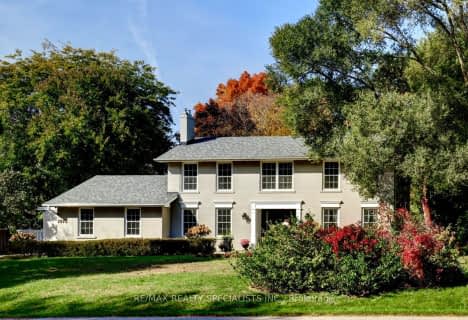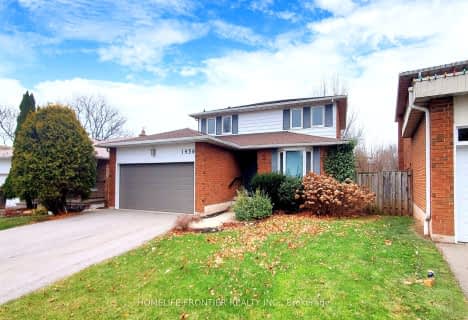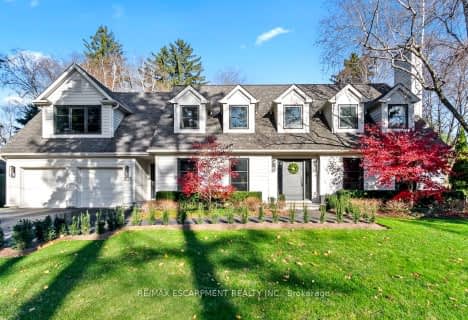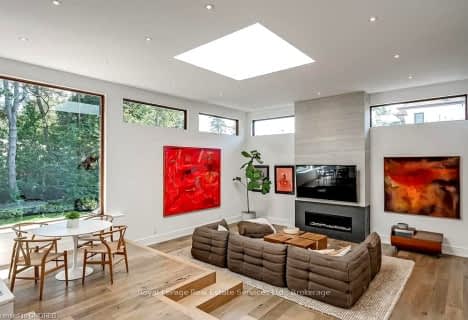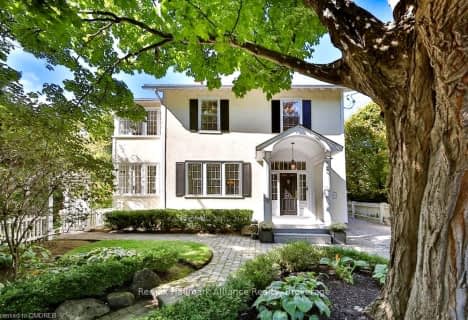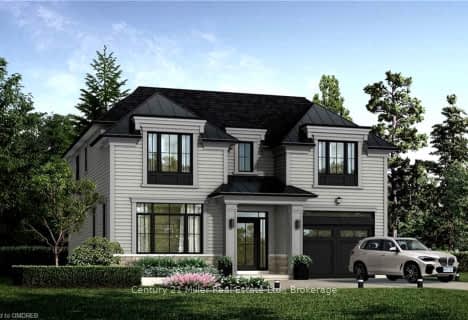Somewhat Walkable
- Some errands can be accomplished on foot.
Some Transit
- Most errands require a car.
Bikeable
- Some errands can be accomplished on bike.

Oakwood Public School
Elementary: PublicNew Central Public School
Elementary: PublicSt Vincent's Catholic School
Elementary: CatholicFalgarwood Public School
Elementary: PublicE J James Public School
Elementary: PublicMaple Grove Public School
Elementary: PublicÉcole secondaire Gaétan Gervais
Secondary: PublicGary Allan High School - Oakville
Secondary: PublicGary Allan High School - STEP
Secondary: PublicOakville Trafalgar High School
Secondary: PublicSt Thomas Aquinas Roman Catholic Secondary School
Secondary: CatholicWhite Oaks High School
Secondary: Public-
Westwood Park
Kerr St, Oakville ON 2.22km -
Tannery Park
10 Walker St, Oakville ON 2.29km -
Trafalgar Park
Oakville ON 2.43km
-
TD Bank Financial Group
231 N Service Rd W (Dorval), Oakville ON L6M 3R2 3.16km -
TD Bank Financial Group
1011 Upper Middle Rd E (at 8th Line), Oakville ON L6H 4L1 3.37km -
TD Bank Financial Group
2325 Trafalgar Rd (at Rosegate Way), Oakville ON L6H 6N9 4.42km
- 4 bath
- 4 bed
Lot 10 Macdonald Road, Oakville, Ontario • L6J 2B7 • 1013 - OO Old Oakville
