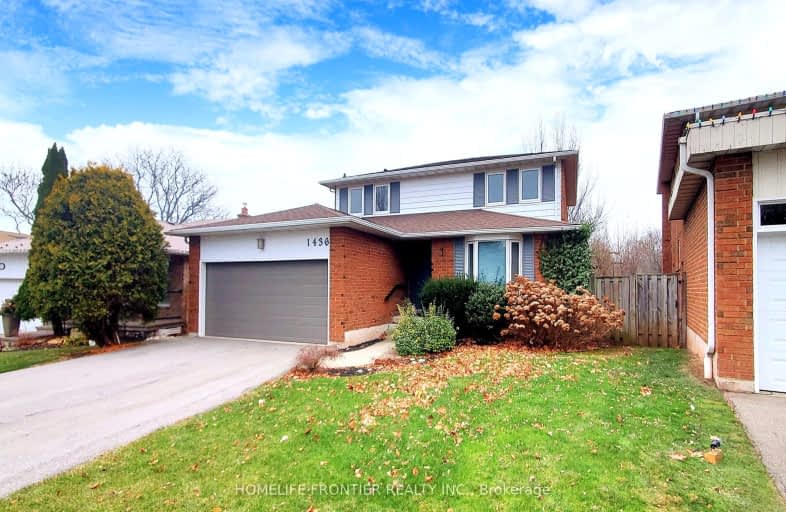Somewhat Walkable
- Some errands can be accomplished on foot.
Some Transit
- Most errands require a car.
Bikeable
- Some errands can be accomplished on bike.

St Michaels Separate School
Elementary: CatholicHoly Family School
Elementary: CatholicSheridan Public School
Elementary: PublicFalgarwood Public School
Elementary: PublicSt Marguerite d'Youville Elementary School
Elementary: CatholicJoshua Creek Public School
Elementary: PublicÉcole secondaire Gaétan Gervais
Secondary: PublicGary Allan High School - Oakville
Secondary: PublicGary Allan High School - STEP
Secondary: PublicOakville Trafalgar High School
Secondary: PublicIroquois Ridge High School
Secondary: PublicWhite Oaks High School
Secondary: Public-
The Oakville Pump & Patio
1011 Upper Middle Road E, Oakville, ON L6H 4L2 0.9km -
Monaghan's Sports Pub & Grill
1289 Marlborough Court, Oakville, ON L6H 2R9 1.83km -
The Keg Steakhouse + Bar
300 Hays Boulevard, Oakville, ON L6H 7P3 2.5km
-
Starbucks
1915 Ironoak Way, Unit 8, Oakville, ON L6H 0N1 0.97km -
Coffee Time
1289 Marlborough Crt, Oakville, ON L6H 2R9 1.83km -
Tim Hortons
1289 Marlborough Court, Oakville, ON L6H 2R9 1.8km
-
One Health Clubs - Oakville
1011 Upper Middle Road E, Upper Oakville Shopping Centre, Oakville, ON L6H 4L3 0.92km -
Just Train It
505 Iroquois Shore Road, Unit 10, Oakville, ON L6H 2R3 1.86km -
GoodLife Fitness
2395 Trafalgar Road, Oakville, ON L6H 6K7 2.28km
-
Metro Pharmacy
1011 Upper Middle Road E, Oakville, ON L6H 4L2 0.81km -
Queens Medical Center
1289 Marlborough Crt, Oakville, ON L6H 2R9 1.83km -
Queens Drug Mart Pharmacy
1289 Marlborough Crt, Oakville, ON L6H 2R9 1.83km
-
Swiss Chalet Rotisserie & Grill
1011 Upper Middle Road E, Oakville, ON L6J 4Z2 0.69km -
Hyderabad House
1011 Upper Middle Road East, Unit C22, Oakville, ON L6H 4L2 0.72km -
Thai Siam Cuisine
Upper Oakville Shopping Centre, 1011 Upper Middle Rd E, Oakville, ON L6H 4L1 0.75km
-
Upper Oakville Shopping Centre
1011 Upper Middle Road E, Oakville, ON L6H 4L2 0.81km -
Oakville Place
240 Leighland Ave, Oakville, ON L6H 3H6 2.51km -
Oakville Entertainment Centrum
2075 Winston Park Drive, Oakville, ON L6H 6P5 3.16km
-
The Source Bulk Foods
1011 Upper Middle Road E, Unit C15, Oakville, ON L6H 4L3 0.76km -
Metro
1011 Upper Middle Road E, Oakville, ON L6H 4L4 0.81km -
Farm Boy
1907 Ironoak Way, Oakwoods Centre, Oakville, ON L6H 0N1 0.92km
-
The Beer Store
1011 Upper Middle Road E, Oakville, ON L6H 4L2 0.81km -
LCBO
251 Oak Walk Dr, Oakville, ON L6H 6M3 2.78km -
LCBO
321 Cornwall Drive, Suite C120, Oakville, ON L6J 7Z5 3.12km
- 4 bath
- 4 bed
- 2500 sqft
2452 North Ridge Trail, Oakville, Ontario • L6H 7N6 • 1009 - JC Joshua Creek
- 4 bath
- 4 bed
- 2000 sqft
1396 Golden Meadow Trail, Oakville, Ontario • L6H 3J5 • 1005 - FA Falgarwood
- 4 bath
- 4 bed
- 3000 sqft
299 Hickory Circle, Oakville, Ontario • L6H 4V3 • 1018 - WC Wedgewood Creek
- 5 bath
- 4 bed
- 2500 sqft
3091 River Rock Path, Oakville, Ontario • L6H 7H5 • 1010 - JM Joshua Meadows
- 3 bath
- 4 bed
- 2500 sqft
521 Golden Oak Drive, Oakville, Ontario • L6H 3X6 • 1018 - WC Wedgewood Creek
- 3 bath
- 4 bed
- 3000 sqft
2196 Grand Ravine Drive, Oakville, Ontario • L6H 6B1 • 1015 - RO River Oaks
- 3 bath
- 4 bed
- 3000 sqft
2301 Hertfordshire Way, Oakville, Ontario • L6H 7M5 • 1009 - JC Joshua Creek
- 4 bath
- 4 bed
67 River Oaks Boulevard West, Oakville, Ontario • L6H 3N4 • 1015 - RO River Oaks
- 5 bath
- 4 bed
- 3500 sqft
1331 Lynx Gardens, Oakville, Ontario • L6H 7G1 • 1010 - JM Joshua Meadows













