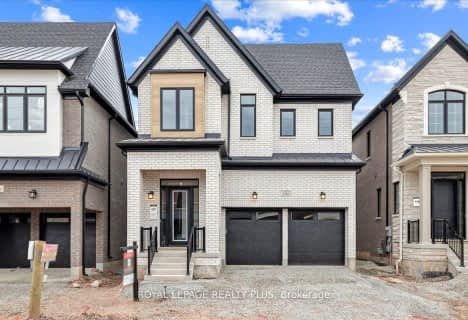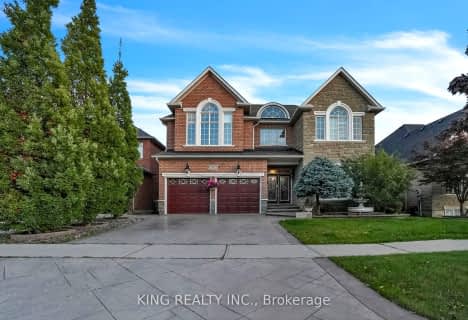Somewhat Walkable
- Some errands can be accomplished on foot.
Some Transit
- Most errands require a car.
Bikeable
- Some errands can be accomplished on bike.

Holy Family School
Elementary: CatholicSheridan Public School
Elementary: PublicFalgarwood Public School
Elementary: PublicPost's Corners Public School
Elementary: PublicSt Marguerite d'Youville Elementary School
Elementary: CatholicJoshua Creek Public School
Elementary: PublicÉcole secondaire Gaétan Gervais
Secondary: PublicGary Allan High School - Oakville
Secondary: PublicGary Allan High School - STEP
Secondary: PublicHoly Trinity Catholic Secondary School
Secondary: CatholicIroquois Ridge High School
Secondary: PublicWhite Oaks High School
Secondary: Public-
Holton Heights Park
1315 Holton Heights Dr, Oakville ON 2km -
Dingle Park
Oakville ON 5.7km -
Trafalgar Park
Oakville ON 5.73km
-
RBC Royal Bank
275 Hays Blvd (Trafalgar and Dundas), Oakville ON L6H 6Z3 2.04km -
TD Bank Financial Group
231 N Service Rd W (Dorval), Oakville ON L6M 3R2 4.63km -
BMO Bank of Montreal
240 N Service Rd W (Dundas trafalgar), Oakville ON L6M 2Y5 4.64km
- 4 bath
- 4 bed
- 2500 sqft
1364 Hydrangea Gardens, Oakville, Ontario • L6H 7X2 • Rural Oakville
- 4 bath
- 5 bed
- 3000 sqft
459 Threshing Mill Boulevard, Oakville, Ontario • L6H 0T3 • Rural Oakville
- 4 bath
- 4 bed
- 2500 sqft
447 George Ryan Avenue, Oakville, Ontario • L6H 0S3 • Rural Oakville
- 5 bath
- 5 bed
- 5000 sqft
2592 North Ridge Trail, Oakville, Ontario • L6H 7L5 • Iroquois Ridge North
- 4 bath
- 4 bed
- 2000 sqft
467 Hedgerow Lane, Oakville, Ontario • L6H 4V8 • Iroquois Ridge North
- 4 bath
- 4 bed
- 2500 sqft
1564 Pinery Crescent, Oakville, Ontario • L6H 7J9 • Iroquois Ridge North
- — bath
- — bed
- — sqft
2379 Rock Point Drive, Oakville, Ontario • L6H 7V3 • Iroquois Ridge North












