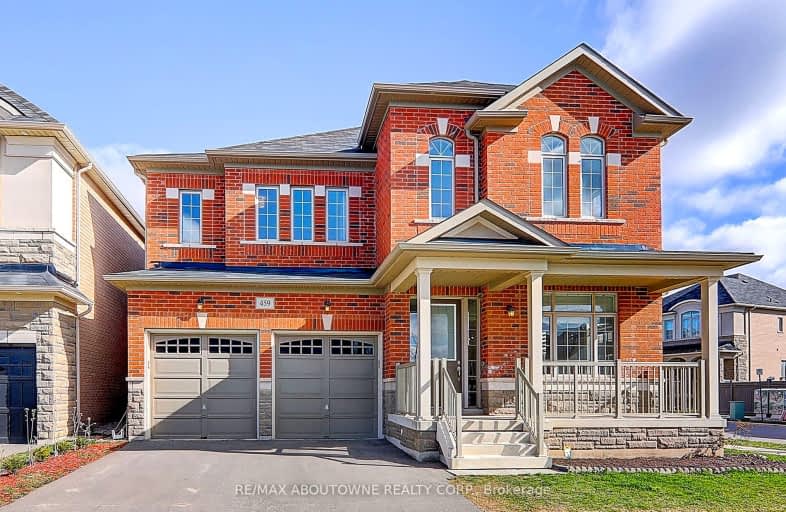Car-Dependent
- Almost all errands require a car.
Some Transit
- Most errands require a car.
Somewhat Bikeable
- Most errands require a car.

St. Gregory the Great (Elementary)
Elementary: CatholicRiver Oaks Public School
Elementary: PublicPost's Corners Public School
Elementary: PublicSt Marguerite d'Youville Elementary School
Elementary: CatholicSt Andrew Catholic School
Elementary: CatholicJoshua Creek Public School
Elementary: PublicGary Allan High School - Oakville
Secondary: PublicGary Allan High School - STEP
Secondary: PublicLoyola Catholic Secondary School
Secondary: CatholicHoly Trinity Catholic Secondary School
Secondary: CatholicIroquois Ridge High School
Secondary: PublicWhite Oaks High School
Secondary: Public-
North Ridge Trail Park
Ontario 1.06km -
Trafalgar Memorial Park
Central Park Dr. & Oak Park Drive, Oakville ON 1.81km -
Tom Chater Memorial Park
3195 the Collegeway, Mississauga ON L5L 4Z6 3.91km
-
CIBC
271 Hays Blvd, Oakville ON L6H 6Z3 1.33km -
TD Bank Financial Group
321 Iroquois Shore Rd, Oakville ON L6H 1M3 4.4km -
TD Bank Financial Group
2955 Eglinton Ave W (Eglington Rd), Mississauga ON L5M 6J3 6.03km
- 4 bath
- 6 bed
- 3500 sqft
1130 Ballantry Road, Oakville, Ontario • L6H 5K9 • Iroquois Ridge North
- 6 bath
- 5 bed
- 3500 sqft
Upper-1367 Pelican Pass, Oakville, Ontario • L6H 7Z9 • 1010 - JM Joshua Meadows





