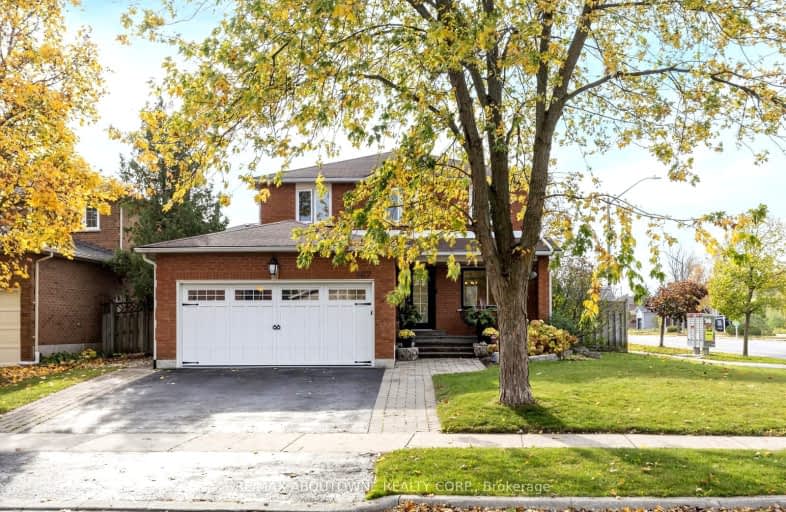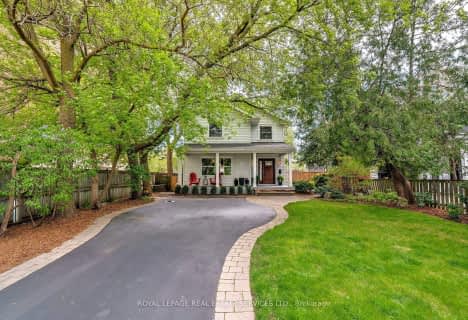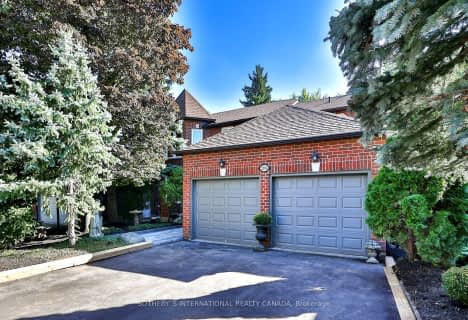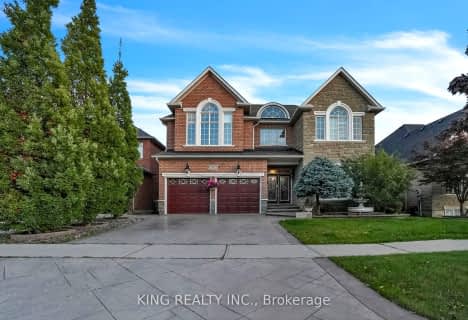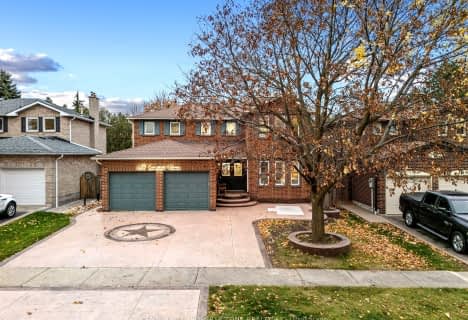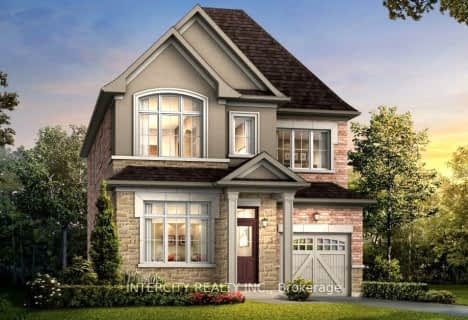Car-Dependent
- Most errands require a car.
Good Transit
- Some errands can be accomplished by public transportation.
Somewhat Bikeable
- Most errands require a car.

Sheridan Public School
Elementary: PublicMunn's Public School
Elementary: PublicPost's Corners Public School
Elementary: PublicSt Marguerite d'Youville Elementary School
Elementary: CatholicSt Andrew Catholic School
Elementary: CatholicJoshua Creek Public School
Elementary: PublicÉcole secondaire Gaétan Gervais
Secondary: PublicGary Allan High School - Oakville
Secondary: PublicGary Allan High School - STEP
Secondary: PublicHoly Trinity Catholic Secondary School
Secondary: CatholicIroquois Ridge High School
Secondary: PublicWhite Oaks High School
Secondary: Public-
Lion's Valley Park
Oakville ON 4.64km -
Trafalgar Park
Oakville ON 5.15km -
Westwood Park
Kerr St, Oakville ON 5.21km
-
TD Bank Financial Group
2325 Trafalgar Rd (at Rosegate Way), Oakville ON L6H 6N9 0.46km -
CIBC
271 Hays Blvd, Oakville ON L6H 6Z3 0.93km -
TD Bank Financial Group
498 Dundas St W, Oakville ON L6H 6Y3 3.62km
- 4 bath
- 5 bed
- 3000 sqft
60 River Glen Boulevard, Oakville, Ontario • L6H 5Z6 • River Oaks
- 4 bath
- 4 bed
- 2000 sqft
109 Martindale Avenue, Oakville, Ontario • L6H 4G8 • College Park
- 4 bath
- 4 bed
- 2000 sqft
3380 Vernon Powell Drive, Oakville, Ontario • L6H 7C8 • Rural Oakville
- 4 bath
- 4 bed
- 2000 sqft
3408 Vernon Powell Drive, Oakville, Ontario • L6H 7C8 • Rural Oakville
- 3 bath
- 4 bed
- 2000 sqft
3067 Max Khan Boulevard, Oakville, Ontario • L6H 7H5 • Rural Oakville
- 4 bath
- 4 bed
- 3000 sqft
3241 William Cutmore Boulevard, Oakville, Ontario • L6H 8A4 • 1010 - JM Joshua Meadows
- 4 bath
- 4 bed
- 2500 sqft
1504 Ford Strathy Crescent, Oakville, Ontario • L6H 3W9 • 1010 - JM Joshua Meadows
- 4 bath
- 4 bed
- 2500 sqft
265 River Glen Boulevard, Oakville, Ontario • L6H 5Y1 • River Oaks
