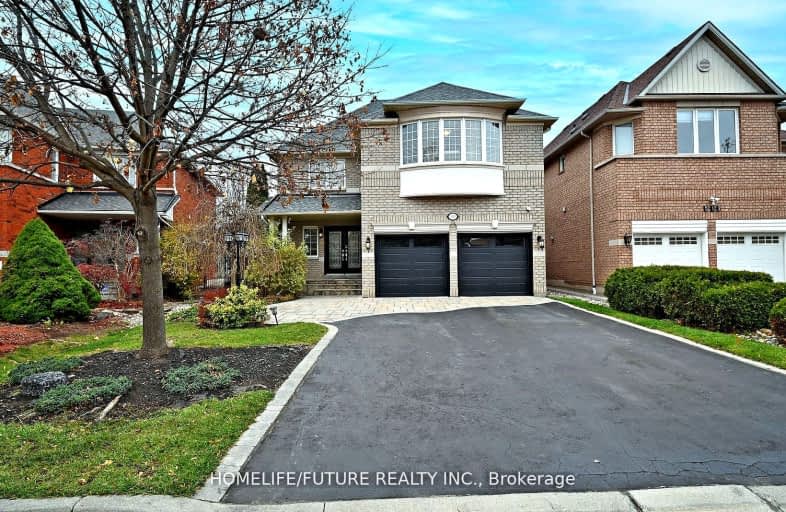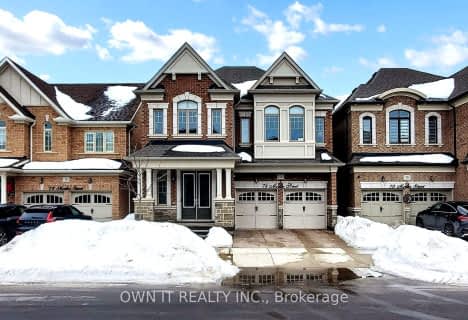Car-Dependent
- Most errands require a car.
Some Transit
- Most errands require a car.
Bikeable
- Some errands can be accomplished on bike.

Holy Family School
Elementary: CatholicSheridan Public School
Elementary: PublicPost's Corners Public School
Elementary: PublicSt Marguerite d'Youville Elementary School
Elementary: CatholicSt Andrew Catholic School
Elementary: CatholicJoshua Creek Public School
Elementary: PublicÉcole secondaire Gaétan Gervais
Secondary: PublicGary Allan High School - Oakville
Secondary: PublicGary Allan High School - STEP
Secondary: PublicHoly Trinity Catholic Secondary School
Secondary: CatholicIroquois Ridge High School
Secondary: PublicWhite Oaks High School
Secondary: Public-
Wind Rush Park
Oakville ON 5.82km -
Trafalgar Park
Oakville ON 5.86km -
Westwood Park
Kerr St, Oakville ON 5.91km
-
TD Bank Financial Group
2325 Trafalgar Rd (at Rosegate Way), Oakville ON L6H 6N9 0.71km -
CIBC
271 Hays Blvd, Oakville ON L6H 6Z3 0.86km -
TD Bank Financial Group
498 Dundas St W, Oakville ON L6H 6Y3 3.93km
- 6 bath
- 6 bed
- 3000 sqft
315 North Park Boulevard, Oakville, Ontario • L6M 1P9 • Rural Oakville
- 5 bath
- 5 bed
- 3000 sqft
2483 Sunnyhurst Close, Oakville, Ontario • L6H 7K5 • 1015 - RO River Oaks
- 5 bath
- 5 bed
- 3500 sqft
1389 Creekwood Trail, Oakville, Ontario • L6H 6C7 • 1009 - JC Joshua Creek
- 6 bath
- 5 bed
- 3000 sqft
74 Merlin Street, Oakville, Ontario • L6H 0Z4 • 1008 - GO Glenorchy
- 4 bath
- 6 bed
- 3500 sqft
469 Threshing Mill Boulevard, Oakville, Ontario • L6H 0T3 • Rural Oakville














