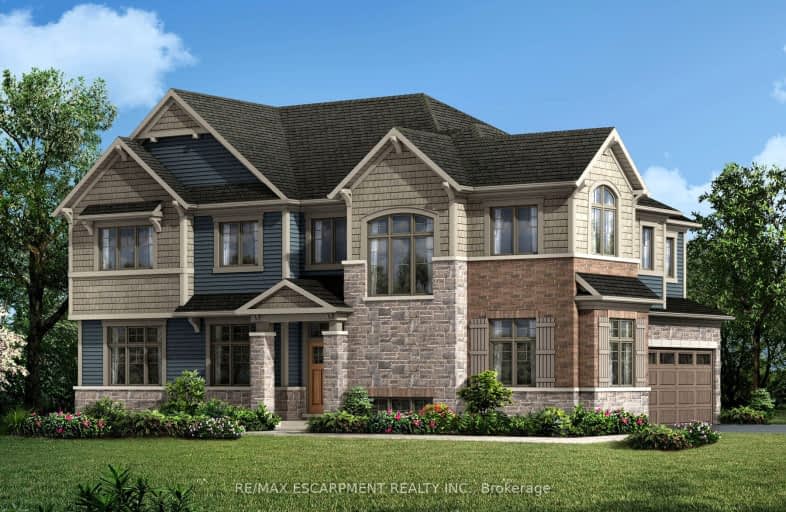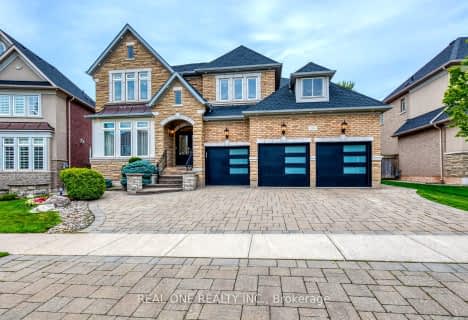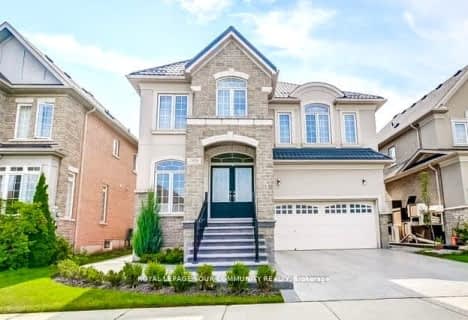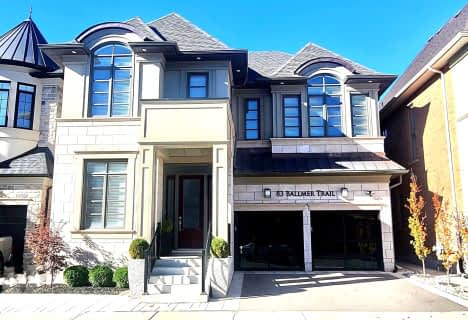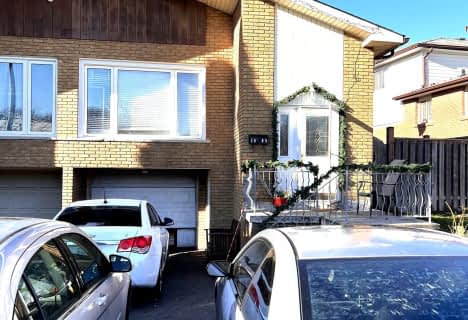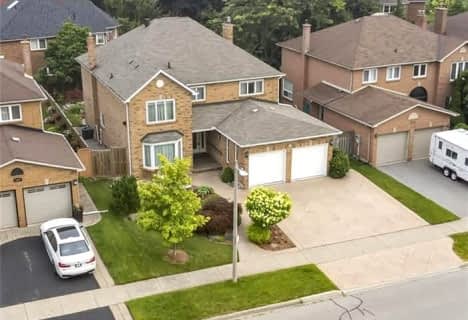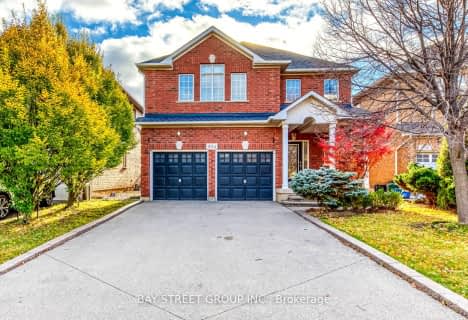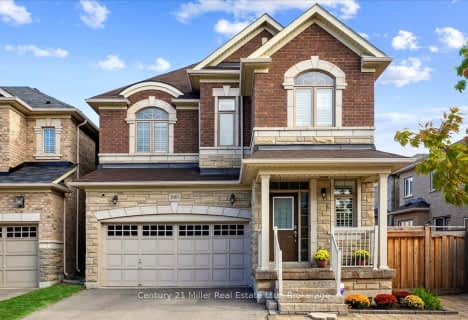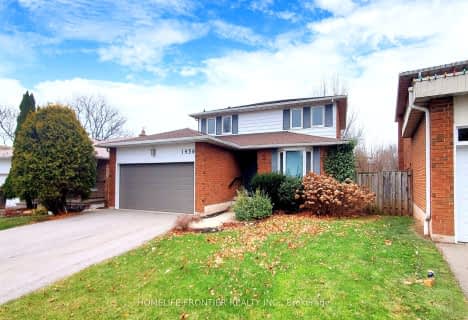Car-Dependent
- Almost all errands require a car.
Minimal Transit
- Almost all errands require a car.
Somewhat Bikeable
- Most errands require a car.

Christ The King Catholic School
Elementary: CatholicAll Saints Catholic School
Elementary: CatholicGarthwood Park Public School
Elementary: PublicPost's Corners Public School
Elementary: PublicSt Marguerite d'Youville Elementary School
Elementary: CatholicJoshua Creek Public School
Elementary: PublicGary Allan High School - Oakville
Secondary: PublicGary Allan High School - STEP
Secondary: PublicLoyola Catholic Secondary School
Secondary: CatholicHoly Trinity Catholic Secondary School
Secondary: CatholicIroquois Ridge High School
Secondary: PublicWhite Oaks High School
Secondary: Public-
John C Pallett Paark
Mississauga ON 4.95km -
Sawmill Creek
Sawmill Valley & Burnhamthorpe, Mississauga ON 5.32km -
O'Connor park
Bala Dr, Mississauga ON 5.49km
-
CIBC
271 Hays Blvd, Oakville ON L6H 6Z3 2.73km -
TD Bank Financial Group
2325 Trafalgar Rd (at Rosegate Way), Oakville ON L6H 6N9 2.86km -
TD Bank Financial Group
2955 Eglinton Ave W (Eglington Rd), Mississauga ON L5M 6J3 4.67km
- 4 bath
- 4 bed
- 2000 sqft
2058 Grand Boulevard, Oakville, Ontario • L6H 4X9 • Iroquois Ridge North
- 4 bath
- 4 bed
2008 GRENVILLE Drive, Oakville, Ontario • L6H 3Z3 • 1018 - WC Wedgewood Creek
- 4 bath
- 4 bed
- 2000 sqft
1034 Agram Drive, Oakville, Ontario • L6H 7L6 • Iroquois Ridge North
- 4 bath
- 4 bed
- 2500 sqft
2452 North Ridge Trail, Oakville, Ontario • L6H 7N6 • Iroquois Ridge North
- 5 bath
- 4 bed
95 VIVA GARDENS Gardens, Oakville, Ontario • L6H 0Z2 • 1008 - GO Glenorchy
- 4 bath
- 4 bed
- 3000 sqft
1507 Lakeport Crescent, Oakville, Ontario • L6H 3S1 • Rural Oakville
- 5 bath
- 4 bed
- 2000 sqft
3401 Vernon Powell Drive, Oakville, Ontario • L6H 0Y3 • Rural Oakville
- 3 bath
- 4 bed
- 2500 sqft
2144 Eighth Line, Oakville, Ontario • L6H 4W4 • Iroquois Ridge North
