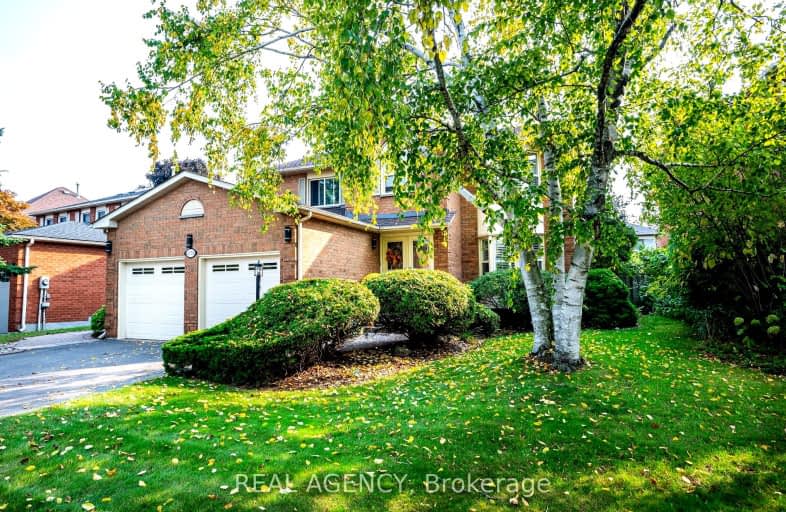
St Michaels Separate School
Elementary: CatholicHoly Family School
Elementary: CatholicSheridan Public School
Elementary: PublicFalgarwood Public School
Elementary: PublicSt Marguerite d'Youville Elementary School
Elementary: CatholicJoshua Creek Public School
Elementary: PublicÉcole secondaire Gaétan Gervais
Secondary: PublicGary Allan High School - Oakville
Secondary: PublicGary Allan High School - STEP
Secondary: PublicOakville Trafalgar High School
Secondary: PublicIroquois Ridge High School
Secondary: PublicWhite Oaks High School
Secondary: Public-
Tom Chater Memorial Park
3195 the Collegeway, Mississauga ON L5L 4Z6 4.45km -
Trafalgar Park
Oakville ON 5.52km -
Lakeside Park
2 Navy St (at Front St.), Oakville ON L6J 2Y5 5.57km
-
TD Bank Financial Group
2325 Trafalgar Rd (at Rosegate Way), Oakville ON L6H 6N9 2.05km -
CIBC
271 Hays Blvd, Oakville ON L6H 6Z3 2.43km -
PC Financial
201 Oak Walk Dr, Oakville ON L6H 6M3 2.73km
- 4 bath
- 4 bed
- 2500 sqft
2452 North Ridge Trail, Oakville, Ontario • L6H 7N6 • 1009 - JC Joshua Creek
- 4 bath
- 4 bed
- 2000 sqft
1396 Golden Meadow Trail, Oakville, Ontario • L6H 3J5 • 1005 - FA Falgarwood
- 4 bath
- 4 bed
- 3000 sqft
299 Hickory Circle, Oakville, Ontario • L6H 4V3 • 1018 - WC Wedgewood Creek
- 5 bath
- 4 bed
- 2500 sqft
3091 River Rock Path, Oakville, Ontario • L6H 7H5 • 1010 - JM Joshua Meadows
- 3 bath
- 4 bed
- 2500 sqft
521 Golden Oak Drive, Oakville, Ontario • L6H 3X6 • 1018 - WC Wedgewood Creek
- 3 bath
- 4 bed
- 3000 sqft
2196 Grand Ravine Drive, Oakville, Ontario • L6H 6B1 • 1015 - RO River Oaks
- 3 bath
- 4 bed
- 3000 sqft
2301 Hertfordshire Way, Oakville, Ontario • L6H 7M5 • 1009 - JC Joshua Creek
- 4 bath
- 4 bed
67 River Oaks Boulevard West, Oakville, Ontario • L6H 3N4 • 1015 - RO River Oaks
- 5 bath
- 4 bed
- 3500 sqft
1331 Lynx Gardens, Oakville, Ontario • L6H 7G1 • 1010 - JM Joshua Meadows













