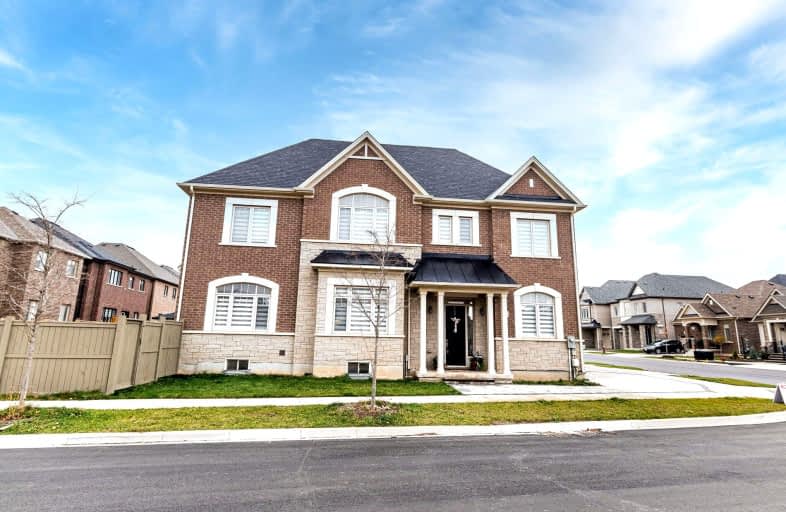Car-Dependent
- Almost all errands require a car.
Some Transit
- Most errands require a car.
Somewhat Bikeable
- Most errands require a car.

St. Gregory the Great (Elementary)
Elementary: CatholicOur Lady of Peace School
Elementary: CatholicRiver Oaks Public School
Elementary: PublicPost's Corners Public School
Elementary: PublicOodenawi Public School
Elementary: PublicSt Andrew Catholic School
Elementary: CatholicGary Allan High School - Oakville
Secondary: PublicGary Allan High School - STEP
Secondary: PublicLoyola Catholic Secondary School
Secondary: CatholicSt Ignatius of Loyola Secondary School
Secondary: CatholicHoly Trinity Catholic Secondary School
Secondary: CatholicIroquois Ridge High School
Secondary: Public-
Lion's Valley Park
Oakville ON 3.64km -
Wind Rush Park
Oakville ON 5.93km -
Heritage Way Park
Oakville ON 6.73km
-
CIBC
271 Hays Blvd, Oakville ON L6H 6Z3 1.94km -
TD Bank Financial Group
2325 Trafalgar Rd (at Rosegate Way), Oakville ON L6H 6N9 2.43km -
TD Bank Financial Group
498 Dundas St W, Oakville ON L6H 6Y3 3.13km
- 4 bath
- 4 bed
- 2500 sqft
145 Marvin Avenue, Oakville, Ontario • L6H 0Y6 • 1008 - GO Glenorchy
- 4 bath
- 4 bed
- 3000 sqft
154 Westchester Road, Oakville, Ontario • L6H 6H9 • 1015 - RO River Oaks
- 4 bath
- 4 bed
- 3000 sqft
299 Hickory Circle, Oakville, Ontario • L6H 4V3 • 1018 - WC Wedgewood Creek
- 6 bath
- 4 bed
- 3500 sqft
3405 Mosley Gate, Oakville, Ontario • L6H 0Z1 • 1008 - GO Glenorchy
- 5 bath
- 4 bed
- 3500 sqft
60 Viva Gardens, Oakville, Ontario • L6H 0Z1 • 1008 - GO Glenorchy
- 4 bath
- 4 bed
- 2500 sqft
58 William Crawley Way, Oakville, Ontario • L6H 7C5 • 1008 - GO Glenorchy
- 5 bath
- 5 bed
- 3000 sqft
113 Westchester Road, Oakville, Ontario • L6H 6H9 • 1015 - RO River Oaks
- 3 bath
- 4 bed
- 3000 sqft
2196 Grand Ravine Drive, Oakville, Ontario • L6H 6B1 • 1015 - RO River Oaks
- 3 bath
- 4 bed
- 2500 sqft
135 Beaveridge Avenue, Oakville, Ontario • L6H 0M6 • Rural Oakville
- 4 bath
- 4 bed
67 River Oaks Boulevard West, Oakville, Ontario • L6H 3N4 • 1015 - RO River Oaks
- 5 bath
- 4 bed
- 3500 sqft
1331 Lynx Gardens, Oakville, Ontario • L6H 7G1 • 1010 - JM Joshua Meadows




















