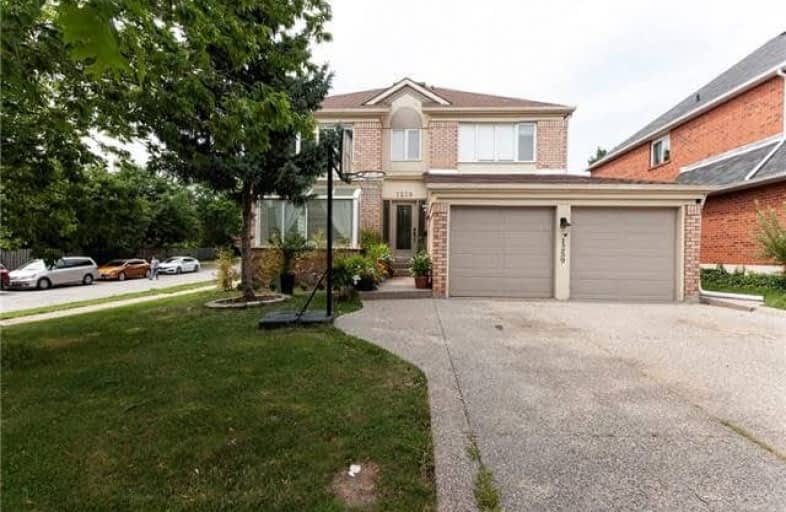Sold on Oct 16, 2018
Note: Property is not currently for sale or for rent.

-
Type: Detached
-
Style: 2-Storey
-
Size: 2500 sqft
-
Lot Size: 49.25 x 118.04 Feet
-
Age: No Data
-
Taxes: $5,036 per year
-
Days on Site: 20 Days
-
Added: Sep 07, 2019 (2 weeks on market)
-
Updated:
-
Last Checked: 3 hours ago
-
MLS®#: W4261069
-
Listed By: Kingsway real estate, brokerage
Elegant & Modern Reno 4 Bedroom Home Nestled On A Family Oriented Cres In Glen Abbey. Excellent Flr Plan W/Open Concept Kit W/Granite Counters, S/S App & W/O To Backyard Muskoka-Like Setting With Huge Deck & Landscaped Yard & Entertaining Space Offering Plenty Of Privacy. Main Flr Fam Rm. 2nd Flr Laundry In En-Suite 4 Grt Convenience. Gleaming Highy Quality Lami Flrs Thru-Out. Master W/5Pc, W/I Closet. Fully Fin Bsmt W/5th, 4Pc, Games And Movie Area.
Extras
The House Is Located In One Of The Best And Most Desirable Communities Of Oakville. Excellent Schools Are Just A Few Steps Away. All Existing Appl, Window Coverings, Elf's, Gdo + Remote. Offers Anytime With 24 Hrs Irrevocable Please.
Property Details
Facts for 1259 Heritage Way, Oakville
Status
Days on Market: 20
Last Status: Sold
Sold Date: Oct 16, 2018
Closed Date: Nov 30, 2018
Expiry Date: Dec 31, 2018
Sold Price: $1,143,000
Unavailable Date: Oct 16, 2018
Input Date: Sep 27, 2018
Property
Status: Sale
Property Type: Detached
Style: 2-Storey
Size (sq ft): 2500
Area: Oakville
Community: Glen Abbey
Availability Date: 90 Days/Tbd
Inside
Bedrooms: 4
Bedrooms Plus: 1
Bathrooms: 4
Kitchens: 1
Rooms: 9
Den/Family Room: Yes
Air Conditioning: Central Air
Fireplace: Yes
Washrooms: 4
Building
Basement: Finished
Heat Type: Forced Air
Heat Source: Gas
Exterior: Brick
Water Supply: Municipal
Special Designation: Unknown
Parking
Driveway: Private
Garage Spaces: 2
Garage Type: Built-In
Covered Parking Spaces: 2
Total Parking Spaces: 4
Fees
Tax Year: 2018
Tax Legal Description: Pcl 110-1, Sec 20M454; Lt 110, Pl 20M454, S/T H4
Taxes: $5,036
Land
Cross Street: King's College/Herit
Municipality District: Oakville
Fronting On: West
Pool: None
Sewer: Sewers
Lot Depth: 118.04 Feet
Lot Frontage: 49.25 Feet
Additional Media
- Virtual Tour: http://virtualviews.ca/?id=952973860&branded=0#
Rooms
Room details for 1259 Heritage Way, Oakville
| Type | Dimensions | Description |
|---|---|---|
| Living Ground | 4.14 x 4.66 | Bay Window, Pot Lights, Laminate |
| Dining Ground | 3.04 x 3.65 | Laminate |
| Family Ground | 4.69 x 4.02 | California Shutters, Pot Lights, Laminate |
| Kitchen Ground | 3.35 x 3.69 | Granite Counter, Porcelain Floor |
| Breakfast Ground | 3.04 x 3.53 | W/O To Deck, California Shutters, Laminate |
| Master 2nd | 5.11 x 5.72 | 5 Pc Ensuite, W/I Closet |
| 2nd Br 2nd | 3.41 x 4.14 | Closet, Broadloom, Large Window |
| 3rd Br 2nd | 3.29 x 3.44 | Closet, Broadloom, Large Window |
| 4th Br 2nd | 3.38 x 3.07 | Closet, Broadloom, Large Window |
| 5th Br Bsmt | 3.90 x 6.03 | Closet, Laminate |
| Kitchen Bsmt | 3.04 x 5.54 | Quartz Counter, Pot Lights, Centre Island |
| Rec Bsmt | 3.44 x 8.53 | Built-In Speakers, B/I Shelves, Pot Lights |
| XXXXXXXX | XXX XX, XXXX |
XXXX XXX XXXX |
$X,XXX,XXX |
| XXX XX, XXXX |
XXXXXX XXX XXXX |
$X,XXX,XXX | |
| XXXXXXXX | XXX XX, XXXX |
XXXXXXX XXX XXXX |
|
| XXX XX, XXXX |
XXXXXX XXX XXXX |
$X,XXX,XXX |
| XXXXXXXX XXXX | XXX XX, XXXX | $1,143,000 XXX XXXX |
| XXXXXXXX XXXXXX | XXX XX, XXXX | $1,189,000 XXX XXXX |
| XXXXXXXX XXXXXXX | XXX XX, XXXX | XXX XXXX |
| XXXXXXXX XXXXXX | XXX XX, XXXX | $1,229,900 XXX XXXX |

St Joan of Arc Catholic Elementary School
Elementary: CatholicSt Bernadette Separate School
Elementary: CatholicPilgrim Wood Public School
Elementary: PublicCaptain R. Wilson Public School
Elementary: PublicHeritage Glen Public School
Elementary: PublicWest Oak Public School
Elementary: PublicÉSC Sainte-Trinité
Secondary: CatholicAbbey Park High School
Secondary: PublicGarth Webb Secondary School
Secondary: PublicSt Ignatius of Loyola Secondary School
Secondary: CatholicThomas A Blakelock High School
Secondary: PublicHoly Trinity Catholic Secondary School
Secondary: Catholic- 1 bath
- 4 bed
- 700 sqft
509 Vale Place, Oakville, Ontario • L6L 4R5 • Bronte East
- 3 bath
- 4 bed
- 1500 sqft
2271 Littondale Lane, Oakville, Ontario • L6M 0A6 • 1000 - BC Bronte Creek




