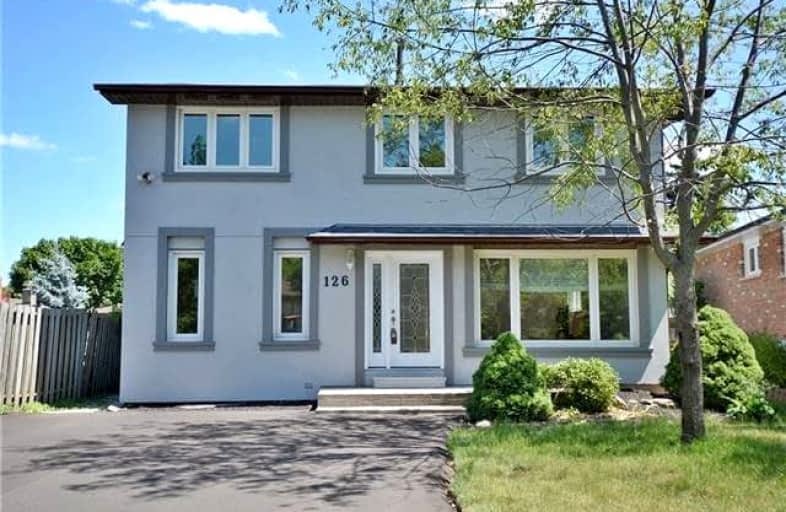Removed on Apr 13, 2022
Note: Property is not currently for sale or for rent.

-
Type: Detached
-
Style: 2-Storey
-
Size: 2000 sqft
-
Lot Size: 41.21 x 114.86 Feet
-
Age: No Data
-
Taxes: $4,927 per year
-
Days on Site: 7 Days
-
Added: Apr 06, 2022 (1 week on market)
-
Updated:
-
Last Checked: 3 months ago
-
MLS®#: W5566822
-
Listed By: Exp realty, brokerage
Exceptional Opportunity To Own A Detached 5 Bedroom 5 Bathroom Home In In A Desirable College Park Neighbourhood. Located Close To Sheridan College, Walk To High-Ranked Sunningdale Public School & White Oak Secondary School; Easy Access To Shopping Mall, Go Station And Highways! Walk To Oakville Golf Club. Open Concept Kitchen With Granite Central Island, Granite Top And Back Splash And Stainless Steel Appliances And Hardwood Floor Throughout.
Extras
Most Windows Will Be Replaced Before The Closing Date. Air Conditional Rental At $75 Monthly. Hot Water Tank And Furnaced Owned. Property Is Tenanted Please Allow 24 For All Showings.
Property Details
Facts for 126 Osborne Crescent, Oakville
Status
Days on Market: 7
Last Status: Suspended
Sold Date: Jun 22, 2025
Closed Date: Nov 30, -0001
Expiry Date: Jul 06, 2022
Unavailable Date: Apr 13, 2022
Input Date: Apr 06, 2022
Prior LSC: Listing with no contract changes
Property
Status: Sale
Property Type: Detached
Style: 2-Storey
Size (sq ft): 2000
Area: Oakville
Community: College Park
Availability Date: Tbc
Inside
Bedrooms: 5
Bathrooms: 5
Kitchens: 1
Rooms: 8
Den/Family Room: No
Air Conditioning: Central Air
Fireplace: No
Laundry Level: Lower
Central Vacuum: N
Washrooms: 5
Utilities
Electricity: Yes
Gas: Yes
Telephone: Yes
Building
Basement: Full
Basement 2: Part Fin
Heat Type: Forced Air
Heat Source: Gas
Exterior: Stucco/Plaster
Elevator: N
Water Supply: Municipal
Special Designation: Unknown
Other Structures: Garden Shed
Retirement: N
Parking
Driveway: Pvt Double
Garage Type: None
Covered Parking Spaces: 6
Total Parking Spaces: 6
Fees
Tax Year: 2021
Tax Legal Description: Pcl 264-1, Sec M34 ; Lt 264, Pl M34 ; Oakville
Taxes: $4,927
Highlights
Feature: Golf
Feature: Park
Feature: School
Land
Cross Street: Upper Middle And Six
Municipality District: Oakville
Fronting On: South
Pool: None
Sewer: Sewers
Lot Depth: 114.86 Feet
Lot Frontage: 41.21 Feet
Acres: < .50
Rooms
Room details for 126 Osborne Crescent, Oakville
| Type | Dimensions | Description |
|---|---|---|
| Living Main | 3.35 x 6.10 | Hardwood Floor, Open Concept, 2 Pc Bath |
| Kitchen Main | 3.38 x 6.10 | Hardwood Floor, Open Concept, W/O To Yard |
| Dining Main | 3.38 x 4.42 | Hardwood Floor, Open Concept, O/Looks Living |
| Br Main | 4.42 x 5.50 | Hardwood Floor, 3 Pc Ensuite, Closet |
| Prim Bdrm 2nd | 3.20 x 5.02 | Hardwood Floor, 3 Pc Ensuite, Closet |
| 3rd Br 2nd | 2.74 x 3.20 | Hardwood Floor, Window, Closet |
| 4th Br 2nd | 3.05 x 4.26 | Hardwood Floor, 3 Pc Ensuite, Closet |
| 5th Br 2nd | 2.74 x 2.90 | Hardwood Floor, 5 Pc Ensuite, Closet |
| Rec Bsmt | 3.20 x 9.15 |
| XXXXXXXX | XXX XX, XXXX |
XXXXXXX XXX XXXX |
|
| XXX XX, XXXX |
XXXXXX XXX XXXX |
$X,XXX,XXX | |
| XXXXXXXX | XXX XX, XXXX |
XXXXXX XXX XXXX |
$X,XXX |
| XXX XX, XXXX |
XXXXXX XXX XXXX |
$X,XXX | |
| XXXXXXXX | XXX XX, XXXX |
XXXXXX XXX XXXX |
$X,XXX |
| XXX XX, XXXX |
XXXXXX XXX XXXX |
$X,XXX | |
| XXXXXXXX | XXX XX, XXXX |
XXXX XXX XXXX |
$XXX,XXX |
| XXX XX, XXXX |
XXXXXX XXX XXXX |
$XXX,XXX | |
| XXXXXXXX | XXX XX, XXXX |
XXXXXXX XXX XXXX |
|
| XXX XX, XXXX |
XXXXXX XXX XXXX |
$XXX,XXX |
| XXXXXXXX XXXXXXX | XXX XX, XXXX | XXX XXXX |
| XXXXXXXX XXXXXX | XXX XX, XXXX | $1,500,000 XXX XXXX |
| XXXXXXXX XXXXXX | XXX XX, XXXX | $3,600 XXX XXXX |
| XXXXXXXX XXXXXX | XXX XX, XXXX | $3,300 XXX XXXX |
| XXXXXXXX XXXXXX | XXX XX, XXXX | $2,800 XXX XXXX |
| XXXXXXXX XXXXXX | XXX XX, XXXX | $2,800 XXX XXXX |
| XXXXXXXX XXXX | XXX XX, XXXX | $833,000 XXX XXXX |
| XXXXXXXX XXXXXX | XXX XX, XXXX | $849,000 XXX XXXX |
| XXXXXXXX XXXXXXX | XXX XX, XXXX | XXX XXXX |
| XXXXXXXX XXXXXX | XXX XX, XXXX | $849,000 XXX XXXX |

St Johns School
Elementary: CatholicSt Michaels Separate School
Elementary: CatholicAbbey Lane Public School
Elementary: PublicMontclair Public School
Elementary: PublicMunn's Public School
Elementary: PublicSunningdale Public School
Elementary: PublicÉcole secondaire Gaétan Gervais
Secondary: PublicGary Allan High School - Oakville
Secondary: PublicGary Allan High School - STEP
Secondary: PublicSt Ignatius of Loyola Secondary School
Secondary: CatholicHoly Trinity Catholic Secondary School
Secondary: CatholicWhite Oaks High School
Secondary: Public- 5 bath
- 5 bed
2484 Logan Avenue, Oakville, Ontario • L6H 6S1 • 1015 - RO River Oaks
- — bath
- — bed
1195 Queens Avenue, Oakville, Ontario • L6H 2B7 • 1003 - CP College Park




