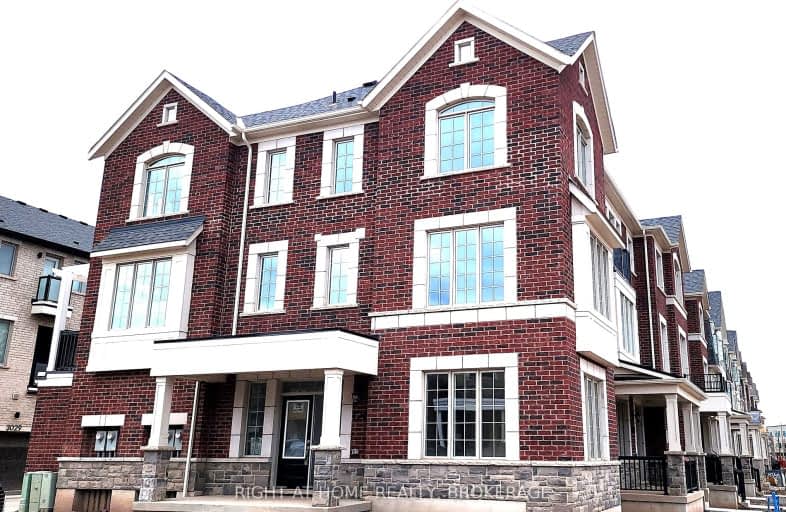Car-Dependent
- Most errands require a car.
Some Transit
- Most errands require a car.
Bikeable
- Some errands can be accomplished on bike.

Sheridan Public School
Elementary: PublicChrist The King Catholic School
Elementary: CatholicPost's Corners Public School
Elementary: PublicSt Marguerite d'Youville Elementary School
Elementary: CatholicSt Andrew Catholic School
Elementary: CatholicJoshua Creek Public School
Elementary: PublicGary Allan High School - Oakville
Secondary: PublicGary Allan High School - STEP
Secondary: PublicLoyola Catholic Secondary School
Secondary: CatholicHoly Trinity Catholic Secondary School
Secondary: CatholicIroquois Ridge High School
Secondary: PublicWhite Oaks High School
Secondary: Public-
Thorncrest Park
Mississauga ON 3.52km -
Thorn Lodge Park
Thorn Lodge Dr (Woodchester Dr), Mississauga ON 4.19km -
Sawmill Creek
Sawmill Valley & Burnhamthorpe, Mississauga ON 6.16km
-
CIBC
3125 Dundas St W, Mississauga ON L5L 3R8 3.12km -
TD Bank Financial Group
2955 Eglinton Ave W (Eglington Rd), Mississauga ON L5M 6J3 5.62km -
Cibc ATM
4140 Erin Mills Pky, Mississauga ON L5L 3R3 5.86km
- 4 bath
- 4 bed
- 2000 sqft
461 Dundas Street East, Oakville, Ontario • L6H 3P4 • Rural Oakville














