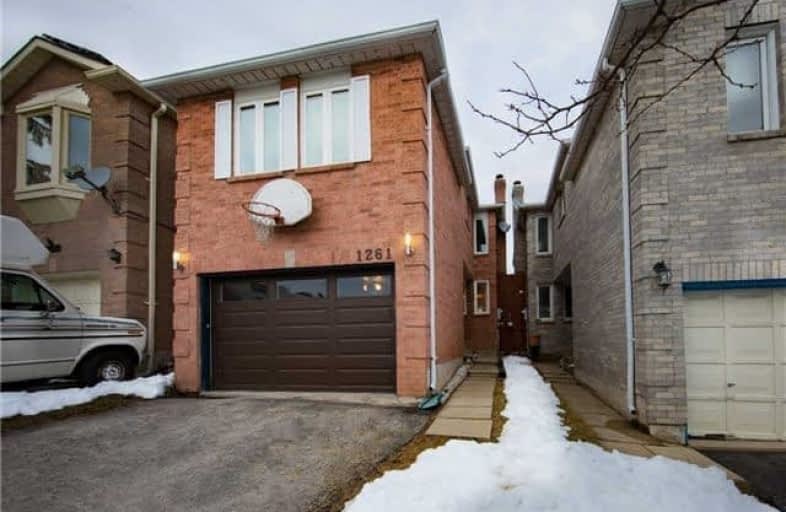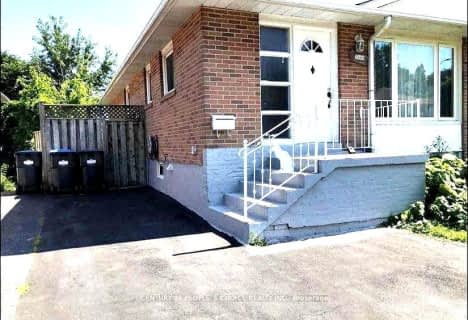
Hillside Public School Public School
Elementary: Public
1.99 km
St Helen Separate School
Elementary: Catholic
1.51 km
St Luke Elementary School
Elementary: Catholic
0.19 km
Falgarwood Public School
Elementary: Public
2.50 km
Maple Grove Public School
Elementary: Public
2.78 km
James W. Hill Public School
Elementary: Public
0.59 km
École secondaire Gaétan Gervais
Secondary: Public
4.64 km
Erindale Secondary School
Secondary: Public
4.70 km
Clarkson Secondary School
Secondary: Public
1.71 km
Iona Secondary School
Secondary: Catholic
3.00 km
Oakville Trafalgar High School
Secondary: Public
2.74 km
Iroquois Ridge High School
Secondary: Public
2.94 km




