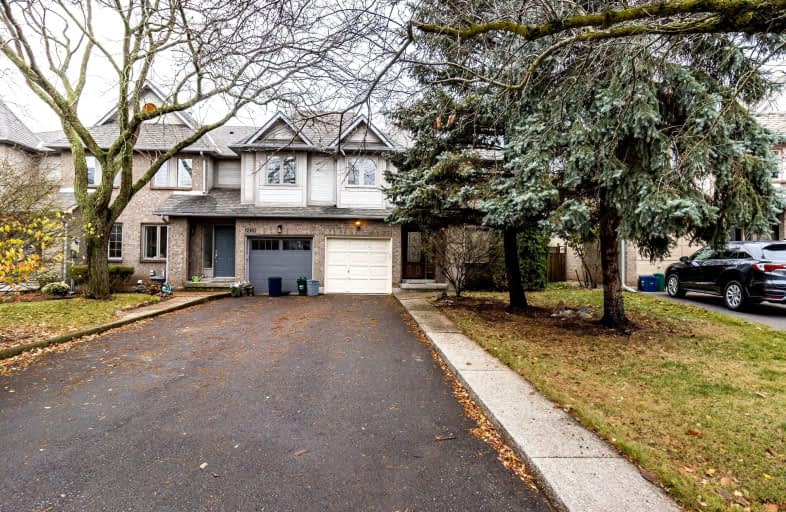Car-Dependent
- Most errands require a car.
Some Transit
- Most errands require a car.
Very Bikeable
- Most errands can be accomplished on bike.

St Matthew's School
Elementary: CatholicSt. Teresa of Calcutta Elementary School
Elementary: CatholicSt Bernadette Separate School
Elementary: CatholicPilgrim Wood Public School
Elementary: PublicHeritage Glen Public School
Elementary: PublicWest Oak Public School
Elementary: PublicGary Allan High School - Oakville
Secondary: PublicAbbey Park High School
Secondary: PublicGarth Webb Secondary School
Secondary: PublicSt Ignatius of Loyola Secondary School
Secondary: CatholicThomas A Blakelock High School
Secondary: PublicHoly Trinity Catholic Secondary School
Secondary: Catholic-
Chuck's Roadhouse Bar and Grill
379 Speers Road, Oakville, ON L6K 3T2 2.97km -
House Of Wings
2501 Third Line, Oakville, ON L6M 5A9 3.04km -
Bronte Sports Kitchen
2544 Speers Road, Oakville, ON L6L 5W8 3.33km
-
Tim Hortons
1530 North Service Rd West, Oakville, ON L6M 4A1 0.83km -
McDonald's
1500 Upper Middle Road W, Oakville, ON L6M 3G3 1.02km -
Tim Hortons
1500 Upper Middle Rd West, Oakville, ON L6M 3G3 1.08km
-
Revolution Fitness Center
220 Wyecroft Road, Unit 49, Oakville, ON L6K 3T9 3.31km -
Movati Athletic - Burlington
2036 Appleby Line, Unit K, Burlington, ON L7L 6M6 6.75km -
Womens Fitness Clubs of Canada
200-491 Appleby Line, Burlington, ON L7L 2Y1 7.47km
-
Pharmasave
1500 Upper Middle Road West, Oakville, ON L6M 3G5 0.98km -
Shopper's Drug Mart
1515 Rebecca Street, Oakville, ON L6L 5G8 3.13km -
Shoppers Drug Mart
2501 Third Line, Building B, Oakville, ON L6M 5A9 2.93km
-
Wo Thai
1395 Abbeywood Drive, Oakville, ON L6M 0.4km -
Pizza Den
1395 Abbeywood Drive, Unit 1, Oakville, ON L6M 3B2 0.4km -
Mangia Mangia Oakville
1395 Abbeywood Drive, Unit 1, Oakville, ON L6M 3B2 0.38km
-
Queenline Centre
1540 North Service Rd W, Oakville, ON L6M 4A1 0.78km -
Hopedale Mall
1515 Rebecca Street, Oakville, ON L6L 5G8 3.13km -
Oakville Place
240 Leighland Ave, Oakville, ON L6H 3H6 4.74km
-
Oleg's No Frills
1395 Abbeywood Drive, Oakville, ON L6M 3B2 0.34km -
Sobeys
1500 Upper Middle Road W, Oakville, ON L6M 3G3 1.06km -
Metro
1A-280 North Service Road W, Oakville, ON L6M 2S2 2.54km
-
LCBO
321 Cornwall Drive, Suite C120, Oakville, ON L6J 7Z5 4.98km -
LCBO
251 Oak Walk Dr, Oakville, ON L6H 6M3 5.83km -
The Beer Store
1011 Upper Middle Road E, Oakville, ON L6H 4L2 6.21km
-
U-Haul
1296 S Service Rd W, Oakville, ON L6L 5T7 1.05km -
Circle K
1499 Upper Middle Road W, Oakville, ON L6L 4A7 1.18km -
Esso Wash'n'go
1499 Upper Middle Rd W, Oakville, ON L6M 3Y3 1.18km
-
Film.Ca Cinemas
171 Speers Road, Unit 25, Oakville, ON L6K 3W8 3.54km -
Cineplex Cinemas
3531 Wyecroft Road, Oakville, ON L6L 0B7 4.71km -
Five Drive-In Theatre
2332 Ninth Line, Oakville, ON L6H 7G9 8.57km
-
Oakville Public Library
1274 Rebecca Street, Oakville, ON L6L 1Z2 3.12km -
White Oaks Branch - Oakville Public Library
1070 McCraney Street E, Oakville, ON L6H 2R6 4.07km -
Oakville Public Library - Central Branch
120 Navy Street, Oakville, ON L6J 2Z4 4.96km
-
Oakville Trafalgar Memorial Hospital
3001 Hospital Gate, Oakville, ON L6M 0L8 3.39km -
Oakville Hospital
231 Oak Park Boulevard, Oakville, ON L6H 7S8 5.61km -
Abbey Medical Centre
1131 Nottinghill Gate, Suite 201, Oakville, ON L6M 1K5 1.18km
-
Heritage Way Park
Oakville ON 0.94km -
West Oak Trails Park
1.97km -
Donovan Bailey Park
3.62km
-
TD Bank Financial Group
1424 Upper Middle Rd W, Oakville ON L6M 3G3 1.05km -
TD Bank Financial Group
2993 Westoak Trails Blvd (at Bronte Rd.), Oakville ON L6M 5E4 2.93km -
CIBC
2530 Postmaster Dr (at Dundas St. W.), Oakville ON L6M 0N2 3.25km
- 3 bath
- 3 bed
- 1100 sqft
2950 Garnethill Way, Oakville, Ontario • L6M 5E9 • 1019 - WM Westmount
- 4 bath
- 3 bed
- 1500 sqft
2330 Whistling Springs Crescent, Oakville, Ontario • L6M 0C3 • 1019 - WM Westmount
- 3 bath
- 3 bed
2227 Pell Crescent, Oakville, Ontario • L6M 3T5 • 1022 - WT West Oak Trails
- 4 bath
- 4 bed
- 2000 sqft
1359 Kobzar Drive, Oakville, Ontario • L6M 5P3 • 1012 - NW Northwest
- 3 bath
- 3 bed
1132 Westview Terrace, Oakville, Ontario • L6M 3M1 • 1022 - WT West Oak Trails
- 4 bath
- 3 bed
- 1500 sqft
2386 Baintree Crescent, Oakville, Ontario • L6M 4X1 • West Oak Trails
- 3 bath
- 3 bed
- 2000 sqft
2459 Saw Whet Boulevard, Oakville, Ontario • L6M 5L4 • 1007 - GA Glen Abbey
- — bath
- — bed
- — sqft
2036 Redstone Crescent, Oakville, Ontario • L6M 5B2 • 1019 - WM Westmount
- 4 bath
- 3 bed
- 1500 sqft
90-2280 Baronwood Drive, Oakville, Ontario • L6M 0K4 • 1022 - WT West Oak Trails
- 3 bath
- 3 bed
2468 Newcastle Crescent, Oakville, Ontario • L6M 4P3 • 1022 - WT West Oak Trails














