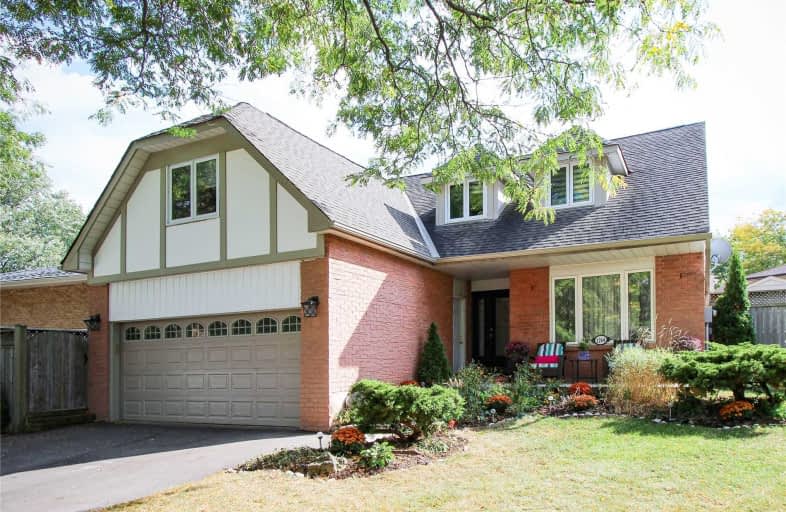Sold on Nov 05, 2019
Note: Property is not currently for sale or for rent.

-
Type: Detached
-
Style: 2-Storey
-
Size: 2000 sqft
-
Lot Size: 34.77 x 99.03 Feet
-
Age: 31-50 years
-
Taxes: $5,451 per year
-
Days on Site: 13 Days
-
Added: Nov 07, 2019 (1 week on market)
-
Updated:
-
Last Checked: 2 hours ago
-
MLS®#: W4615069
-
Listed By: Re/max aboutowne realty corp., brokerage
This Spectacular Cape Cod Home Is Tucked Away On A Child Friendly Tiny Crt. This Family Sized 4+1 Bdrm Home Has All The "I Wants", Incl Spa Ensuite And Dream Closet In The Master. Lots Of $$ Spent On Quality Upgrades T/O. Open Kit/Family Room Combo. Fabulous Backyard 4 Summer Entertaining W/Inground Pool And Hot Tub! Tons Of Upgrades - Too Many To List. Walk To Schools, Shops & Restaurants. Easy Commuter Access 2 Go And Major Hwys. Iroquois Ridge School .
Extras
Fridge, Stove, Bi Dw, Bi Micro, Washer, Dryer, Elfs, Window Cov, Gdo, Hot Tub, Pool Equip, Shed, Storage Bin Backyard, Tv Mount Bsmt, Alarm, Bi Speakers, Pool Table, Closet Organizers Exclude: Tv In Bsmt And Security Monitoring.
Property Details
Facts for 1264 Fielding Court, Oakville
Status
Days on Market: 13
Last Status: Sold
Sold Date: Nov 05, 2019
Closed Date: Jan 30, 2020
Expiry Date: Jan 30, 2020
Sold Price: $1,100,000
Unavailable Date: Nov 05, 2019
Input Date: Oct 23, 2019
Prior LSC: Listing with no contract changes
Property
Status: Sale
Property Type: Detached
Style: 2-Storey
Size (sq ft): 2000
Age: 31-50
Area: Oakville
Community: Iroquois Ridge South
Availability Date: 90+Days/Tba
Assessment Amount: $742,250
Assessment Year: 2019
Inside
Bedrooms: 4
Bedrooms Plus: 1
Bathrooms: 4
Kitchens: 1
Rooms: 9
Den/Family Room: Yes
Air Conditioning: Central Air
Fireplace: Yes
Laundry Level: Main
Central Vacuum: Y
Washrooms: 4
Building
Basement: Finished
Basement 2: Full
Heat Type: Forced Air
Heat Source: Gas
Exterior: Brick
Exterior: Stucco/Plaster
Elevator: N
Water Supply: Municipal
Physically Handicapped-Equipped: N
Special Designation: Unknown
Retirement: N
Parking
Driveway: Pvt Double
Garage Spaces: 2
Garage Type: Attached
Covered Parking Spaces: 4
Total Parking Spaces: 6
Fees
Tax Year: 2019
Tax Legal Description: Plan M156 Lot 285
Taxes: $5,451
Highlights
Feature: Cul De Sac
Feature: Level
Land
Cross Street: Grand/Kimberley
Municipality District: Oakville
Fronting On: West
Pool: Inground
Sewer: Sewers
Lot Depth: 99.03 Feet
Lot Frontage: 34.77 Feet
Lot Irregularities: 96.12 X 106.65
Acres: < .50
Zoning: Res
Additional Media
- Virtual Tour: http://www.myvisuallistings.com/cvtnb/287693
Rooms
Room details for 1264 Fielding Court, Oakville
| Type | Dimensions | Description |
|---|---|---|
| Kitchen Main | 3.54 x 5.57 | Granite Counter, W/O To Deck, Centre Island |
| Family Main | 3.64 x 4.97 | Hardwood Floor, Fireplace |
| Dining Main | 3.60 x 5.69 | Hardwood Floor |
| Living Main | 3.24 x 3.61 | Hardwood Floor, French Doors |
| Master 2nd | 3.75 x 6.17 | Hardwood Floor, 5 Pc Ensuite, W/I Closet |
| 2nd Br 2nd | 3.61 x 7.76 | Broadloom |
| 3rd Br 2nd | 3.09 x 3.29 | Hardwood Floor |
| 4th Br 2nd | 3.09 x 3.29 | Hardwood Floor |
| Br Bsmt | 3.24 x 3.52 | Broadloom |
| Games Bsmt | 3.52 x 5.48 | Broadloom |
| Rec Bsmt | 4.36 x 6.61 | Wet Bar, Gas Fireplace |
| Laundry Main | - |
| XXXXXXXX | XXX XX, XXXX |
XXXX XXX XXXX |
$X,XXX,XXX |
| XXX XX, XXXX |
XXXXXX XXX XXXX |
$X,XXX,XXX | |
| XXXXXXXX | XXX XX, XXXX |
XXXXXXX XXX XXXX |
|
| XXX XX, XXXX |
XXXXXX XXX XXXX |
$X,XXX,XXX | |
| XXXXXXXX | XXX XX, XXXX |
XXXXXXX XXX XXXX |
|
| XXX XX, XXXX |
XXXXXX XXX XXXX |
$X,XXX,XXX |
| XXXXXXXX XXXX | XXX XX, XXXX | $1,100,000 XXX XXXX |
| XXXXXXXX XXXXXX | XXX XX, XXXX | $1,198,800 XXX XXXX |
| XXXXXXXX XXXXXXX | XXX XX, XXXX | XXX XXXX |
| XXXXXXXX XXXXXX | XXX XX, XXXX | $1,198,800 XXX XXXX |
| XXXXXXXX XXXXXXX | XXX XX, XXXX | XXX XXXX |
| XXXXXXXX XXXXXX | XXX XX, XXXX | $1,225,000 XXX XXXX |

St Michaels Separate School
Elementary: CatholicHoly Family School
Elementary: CatholicSheridan Public School
Elementary: PublicFalgarwood Public School
Elementary: PublicSt Marguerite d'Youville Elementary School
Elementary: CatholicJoshua Creek Public School
Elementary: PublicÉcole secondaire Gaétan Gervais
Secondary: PublicGary Allan High School - Oakville
Secondary: PublicGary Allan High School - STEP
Secondary: PublicOakville Trafalgar High School
Secondary: PublicIroquois Ridge High School
Secondary: PublicWhite Oaks High School
Secondary: Public- 3 bath
- 4 bed
- 2000 sqft
3067 Max Khan Boulevard, Oakville, Ontario • L6H 7H5 • Rural Oakville
- 4 bath
- 4 bed
1261 Jezero Crescent, Oakville, Ontario • L6H 0B5 • Iroquois Ridge North




