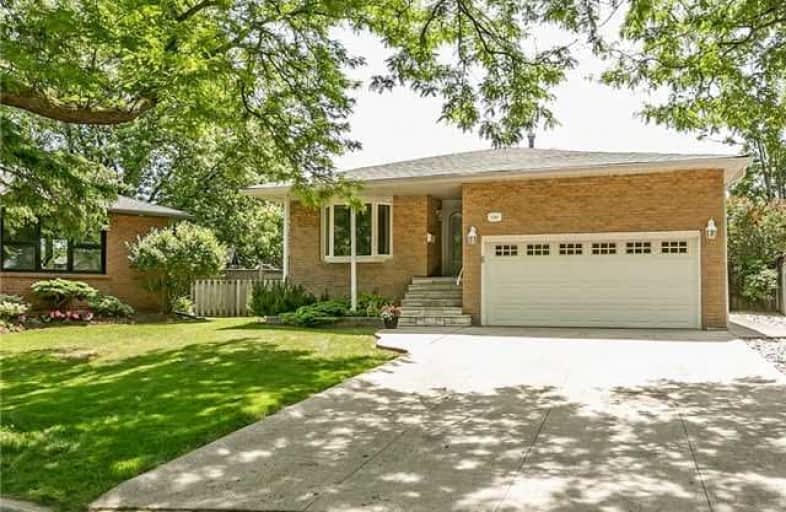Sold on Jun 25, 2018
Note: Property is not currently for sale or for rent.

-
Type: Detached
-
Style: Backsplit 4
-
Size: 2000 sqft
-
Lot Size: 32.66 x 106.35 Feet
-
Age: 31-50 years
-
Taxes: $5,564 per year
-
Days on Site: 11 Days
-
Added: Sep 07, 2019 (1 week on market)
-
Updated:
-
Last Checked: 2 hours ago
-
MLS®#: W4161506
-
Listed By: Re/max aboutowne realty corp., brokerage
Welcome To 1266 Fielding Court Located In The Highly Desirable Neighbourhood Of Falgarwood. Spacious 4 Level Backsplit, 4 Bedrooms + Den Quiet Court Location With Large Pie Shaped Lot. Many Upgrades Throughout Fantastic Community With Great Schools. Easy Access To Major Highways And Public Transit.
Extras
Fridge,Stove,Washer,Dryer,Built-In Dishwasher,Central Vac,All Elfs,Gdo And Remotes Please Exclude: All Window Coverings
Property Details
Facts for 1266 Fielding Court, Oakville
Status
Days on Market: 11
Last Status: Sold
Sold Date: Jun 25, 2018
Closed Date: Aug 16, 2018
Expiry Date: Sep 14, 2018
Sold Price: $1,010,000
Unavailable Date: Jun 25, 2018
Input Date: Jun 14, 2018
Property
Status: Sale
Property Type: Detached
Style: Backsplit 4
Size (sq ft): 2000
Age: 31-50
Area: Oakville
Community: Iroquois Ridge South
Availability Date: Immed
Inside
Bedrooms: 4
Bathrooms: 3
Kitchens: 1
Rooms: 10
Den/Family Room: Yes
Air Conditioning: Central Air
Fireplace: Yes
Laundry Level: Main
Central Vacuum: Y
Washrooms: 3
Building
Basement: Unfinished
Heat Type: Forced Air
Heat Source: Gas
Exterior: Alum Siding
Exterior: Brick
Water Supply: Municipal
Special Designation: Unknown
Parking
Driveway: Pvt Double
Garage Spaces: 2
Garage Type: Attached
Covered Parking Spaces: 4
Total Parking Spaces: 6
Fees
Tax Year: 2018
Tax Legal Description: Plc 286-1-Sec M156;Lt286.M156
Taxes: $5,564
Land
Cross Street: Grand Blv To Kimberl
Municipality District: Oakville
Fronting On: West
Pool: None
Sewer: Sewers
Lot Depth: 106.35 Feet
Lot Frontage: 32.66 Feet
Rooms
Room details for 1266 Fielding Court, Oakville
| Type | Dimensions | Description |
|---|---|---|
| Kitchen Main | 3.40 x 4.83 | |
| Living Main | 3.68 x 5.05 | |
| Dining Main | 3.05 x 3.94 | |
| Master 2nd | 3.63 x 4.32 | |
| 2nd Br 2nd | 3.61 x 4.62 | |
| 3rd Br 2nd | 3.35 x 3.62 | |
| 4th Br 3rd | 2.10 x 3.28 | |
| Den 3rd | 3.48 x 3.48 | |
| Family 3rd | 3.99 x 5.59 |
| XXXXXXXX | XXX XX, XXXX |
XXXX XXX XXXX |
$X,XXX,XXX |
| XXX XX, XXXX |
XXXXXX XXX XXXX |
$X,XXX,XXX |
| XXXXXXXX XXXX | XXX XX, XXXX | $1,010,000 XXX XXXX |
| XXXXXXXX XXXXXX | XXX XX, XXXX | $1,059,000 XXX XXXX |

St Michaels Separate School
Elementary: CatholicHoly Family School
Elementary: CatholicSheridan Public School
Elementary: PublicFalgarwood Public School
Elementary: PublicSt Marguerite d'Youville Elementary School
Elementary: CatholicJoshua Creek Public School
Elementary: PublicÉcole secondaire Gaétan Gervais
Secondary: PublicGary Allan High School - Oakville
Secondary: PublicGary Allan High School - STEP
Secondary: PublicOakville Trafalgar High School
Secondary: PublicIroquois Ridge High School
Secondary: PublicWhite Oaks High School
Secondary: Public

