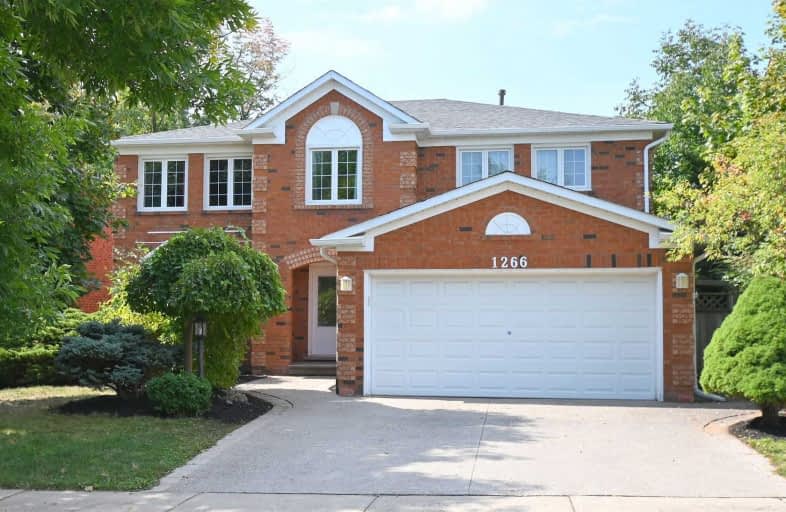Sold on Nov 30, 2019
Note: Property is not currently for sale or for rent.

-
Type: Detached
-
Style: 2-Storey
-
Size: 3500 sqft
-
Lot Size: 63.92 x 113.77 Feet
-
Age: No Data
-
Taxes: $7,311 per year
-
Days on Site: 68 Days
-
Added: Dec 09, 2019 (2 months on market)
-
Updated:
-
Last Checked: 2 months ago
-
MLS®#: W4593250
-
Listed By: Zolo realty inc., brokerage
Welcome To 1266 Kings College Dr.This Large Home Situated On A Ravine Lot In Prestigious Glen Abbey Was Extensively Renovated (Including The Pool & Liner) To A High End Finish Just 3 Years Ago.This Beautiful Home Boasts 5 Bedrooms,5 Bathrooms,A Finsihed Basement Including Bar & Sauna All Inside Close To 5000 Sq Ft Of Finished Living Space.All Appliances Are Newer,The Roof & Furnace Were Replaced In 2014,Nothing To Do But Move In.
Extras
**Interboard Listing: Hamilton-Burlington R.E. Assoc**
Property Details
Facts for 1266 Kings College Drive, Oakville
Status
Days on Market: 68
Last Status: Sold
Sold Date: Nov 30, 2019
Closed Date: Jan 20, 2020
Expiry Date: Feb 23, 2020
Sold Price: $1,473,000
Unavailable Date: Nov 30, 2019
Input Date: Sep 30, 2019
Property
Status: Sale
Property Type: Detached
Style: 2-Storey
Size (sq ft): 3500
Area: Oakville
Community: Glen Abbey
Inside
Bedrooms: 5
Bathrooms: 5
Kitchens: 1
Rooms: 10
Den/Family Room: Yes
Air Conditioning: Central Air
Fireplace: Yes
Washrooms: 5
Building
Basement: Finished
Heat Type: Forced Air
Heat Source: Gas
Exterior: Brick
Water Supply: Municipal
Special Designation: Unknown
Parking
Driveway: Pvt Double
Garage Spaces: 2
Garage Type: Attached
Covered Parking Spaces: 2
Total Parking Spaces: 4
Fees
Tax Year: 2019
Tax Legal Description: Pcl 65-1,Sec 20M445;Lt 65,Pl 20M455;Oakville.S/T H
Taxes: $7,311
Land
Cross Street: Third Line
Municipality District: Oakville
Fronting On: South
Parcel Number: 250680117
Pool: Inground
Sewer: Sewers
Lot Depth: 113.77 Feet
Lot Frontage: 63.92 Feet
Lot Irregularities: 63.92X113.77X44.66X11
Acres: < .50
Additional Media
- Virtual Tour: http://www.myvisuallistings.com/vtnb/287421
Rooms
Room details for 1266 Kings College Drive, Oakville
| Type | Dimensions | Description |
|---|---|---|
| Master 2nd | 4.27 x 7.32 | 5 Pc Ensuite, W/I Closet |
| Br 2nd | 3.66 x 4.27 | |
| Br 2nd | 3.66 x 4.57 | |
| Br 2nd | 4.11 x 4.57 | 3 Pc Ensuite |
| Br 2nd | 3.35 x 3.81 | |
| Kitchen Ground | 4.57 x 7.62 | Eat-In Kitchen |
| Living Ground | 4.57 x 5.79 | |
| Dining Ground | 3.66 x 4.11 | |
| Den Ground | 3.66 x 5.79 | |
| Office Ground | 3.66 x 3.66 | |
| Rec Bsmt | 4.27 x 7.32 | Fireplace, B/I Bar |
| Games Bsmt | 5.79 x 7.77 |
| XXXXXXXX | XXX XX, XXXX |
XXXX XXX XXXX |
$X,XXX,XXX |
| XXX XX, XXXX |
XXXXXX XXX XXXX |
$X,XXX,XXX | |
| XXXXXXXX | XXX XX, XXXX |
XXXX XXX XXXX |
$X,XXX,XXX |
| XXX XX, XXXX |
XXXXXX XXX XXXX |
$X,XXX,XXX | |
| XXXXXXXX | XXX XX, XXXX |
XXXXXXXX XXX XXXX |
|
| XXX XX, XXXX |
XXXXXX XXX XXXX |
$X,XXX,XXX |
| XXXXXXXX XXXX | XXX XX, XXXX | $1,473,000 XXX XXXX |
| XXXXXXXX XXXXXX | XXX XX, XXXX | $1,500,000 XXX XXXX |
| XXXXXXXX XXXX | XXX XX, XXXX | $1,170,000 XXX XXXX |
| XXXXXXXX XXXXXX | XXX XX, XXXX | $1,249,000 XXX XXXX |
| XXXXXXXX XXXXXXXX | XXX XX, XXXX | XXX XXXX |
| XXXXXXXX XXXXXX | XXX XX, XXXX | $1,249,000 XXX XXXX |

St Matthew's School
Elementary: CatholicSt. Teresa of Calcutta Elementary School
Elementary: CatholicSt Bernadette Separate School
Elementary: CatholicPilgrim Wood Public School
Elementary: PublicHeritage Glen Public School
Elementary: PublicWest Oak Public School
Elementary: PublicÉSC Sainte-Trinité
Secondary: CatholicAbbey Park High School
Secondary: PublicGarth Webb Secondary School
Secondary: PublicSt Ignatius of Loyola Secondary School
Secondary: CatholicThomas A Blakelock High School
Secondary: PublicHoly Trinity Catholic Secondary School
Secondary: Catholic

