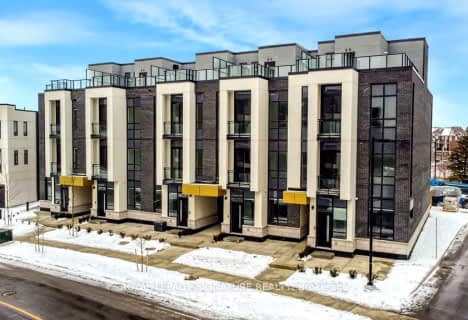Car-Dependent
- Most errands require a car.
Some Transit
- Most errands require a car.
Bikeable
- Some errands can be accomplished on bike.

St Johns School
Elementary: CatholicAbbey Lane Public School
Elementary: PublicMontclair Public School
Elementary: PublicSt Matthew's School
Elementary: CatholicMunn's Public School
Elementary: PublicSunningdale Public School
Elementary: PublicÉcole secondaire Gaétan Gervais
Secondary: PublicGary Allan High School - Oakville
Secondary: PublicGary Allan High School - STEP
Secondary: PublicSt Ignatius of Loyola Secondary School
Secondary: CatholicHoly Trinity Catholic Secondary School
Secondary: CatholicWhite Oaks High School
Secondary: Public-
Metro
280 North Service Road West #1A, Oakville 0.52km -
Organic Garage
579 Kerr Street, Oakville 1.82km -
Food Basics
530 Kerr Street, Oakville 1.85km
-
LCBO
270 North Service Road West W., Blk c, #16, 270 North Service Road West, Oakville 0.67km -
Ein Stein Wine House
Glen Abbey, Oakville 1.01km -
Key Cap & Closure Inc
208 Wyecroft Road, Oakville 1.4km
-
Kenzo Ramen Oakville
4-1122 Dorval Drive, Oakville 0.46km -
Subway
1122 Dorval Drive Unit 1, Oakville 0.47km -
August 8 Oakville
280 North Service Road West, Oakville 0.52km
-
Tim Hortons
260 North Service Road West, Oakville 0.57km -
Starbucks
The Abbey Centre, 215 North Service Road West, Oakville 0.68km -
McDonald's
Centre II, 210 North Service Road West, Oakville 0.77km
-
Scotiabank
300 North Service Road West b1, Oakville 0.56km -
TD Canada Trust Branch and ATM
231 North Service Road West, Oakville 0.58km -
RBC Royal Bank
220 North Service Road West, Oakville 0.69km
-
COX AUTOMOTIVE
1123 Dorval Drive, Oakville 0.53km -
Petro-Canada
1123 Dorval Drive, Oakville 0.54km -
Canadian Tire Gas+
1080 Kerr Street, Oakville 1.12km
-
F45 Training Glen Abbey Oakville
220 North Service Road West, Oakville 0.65km -
Club Pilates
270 North Service Road West Unit B16, Oakville 0.67km -
Stronger
South Service Road West, Oakville 0.95km
-
Wildwood Park
Oakville 0.21km -
Lindsay Park
Oakville 0.24km -
Sixteen Miles Creek
Dorval + N Service, Oakville 0.36km
-
Little Free Library #44686
Oakville 0.32km -
Клуб "Библиотека" - Russian book club "Biblioteka"
1577 Greenbriar Drive, Oakville 1.61km -
Oakville Public Library - White Oaks Branch
1070 McCraney Street East, Oakville 1.73km
-
The Lice Crew | Oakville
247 North Service Road West Suite #101, Oakville 0.42km -
Orthopedic Surgeons (Dr P Zalzal)
481 North Service Road West, Oakville 1.01km -
Oakville Dermatology & Cosmetics - Dr. Megan Carr & Dr. Michael Jiaravuthisan (Dr. J)
690 Dorval Drive Suite 201A, Oakville 1.39km
-
Metro
280 North Service Road West #1A, Oakville 0.52km -
Metro Pharmacy
280 North Service Road West #1A, Oakville 0.52km -
Oakville Town Centre Pharmacy
300 North Service Road West, Oakville 0.68km
-
Dorval Crossing West
Oakville 0.66km -
Dorval Crossing
200-240 North Service Road West, Oakville 0.88km -
Oakville Commons
Kerr Street, Oakville 1.84km
-
Big Screen Events
481 North Service Road West Unit A14, Oakville 1km -
Film.Ca Cinemas
171 Speers Road Unit 25, Oakville 1.72km -
Theatre Sheridan Box Office
1430 Trafalgar Road, Oakville 2.33km
-
IL FORNELLO
203 North Service Road West, Oakville 0.72km -
Ein Stein Wine House
Glen Abbey, Oakville 1.01km -
Chuck’s Roadhouse Bar & Grill
379 Speers Road, Oakville 1.69km
More about this building
View 1267 Dorval Drive, Oakville- 3 bath
- 3 bed
- 1600 sqft
25-1320 Hampton Street South, Oakville, Ontario • L6H 2S6 • Iroquois Ridge South
- 2 bath
- 3 bed
- 1200 sqft
01-1270 Gainsborough Drive, Oakville, Ontario • L6H 2L2 • 1005 - FA Falgarwood
- 3 bath
- 3 bed
- 1400 sqft
140-3025 Trailside Drive, Oakville, Ontario • L6M 4M2 • Rural Oakville
- 2 bath
- 3 bed
- 1400 sqft
25-1444 Sixth Line, Oakville, Ontario • L6H 1X7 • 1003 - CP College Park
- 3 bath
- 3 bed
- 1400 sqft
19-2350 Grand Ravine Drive, Oakville, Ontario • L6H 6E2 • 1015 - RO River Oaks
- 3 bath
- 3 bed
- 1400 sqft
12-1174 KELSEY Court, Oakville, Ontario • L6H 5E3 • 1003 - CP College Park
- 4 bath
- 3 bed
- 1200 sqft
76-2272 Mowat Avenue, Oakville, Ontario • L6H 5L8 • 1015 - RO River Oaks
- 3 bath
- 3 bed
- 1400 sqft
14-415 River Oaks Boulevard West, Oakville, Ontario • L6H 5P7 • 1015 - RO River Oaks
- 3 bath
- 3 bed
- 1200 sqft
84-2350 Grand Ravine Drive, Oakville, Ontario • L6H 6E2 • 1015 - RO River Oaks
- 3 bath
- 3 bed
- 1800 sqft
3035 Creekshore Common, Oakville, Ontario • L6M 1L8 • 1008 - GO Glenorchy
- 3 bath
- 3 bed
- 1400 sqft
06-1240 Westview Terrace, Oakville, Ontario • L6M 3M4 • 1022 - WT West Oak Trails
- 4 bath
- 3 bed
- 1400 sqft
38-2065 Sixth Line, Oakville, Ontario • L6H 5R8 • 1015 - RO River Oaks












