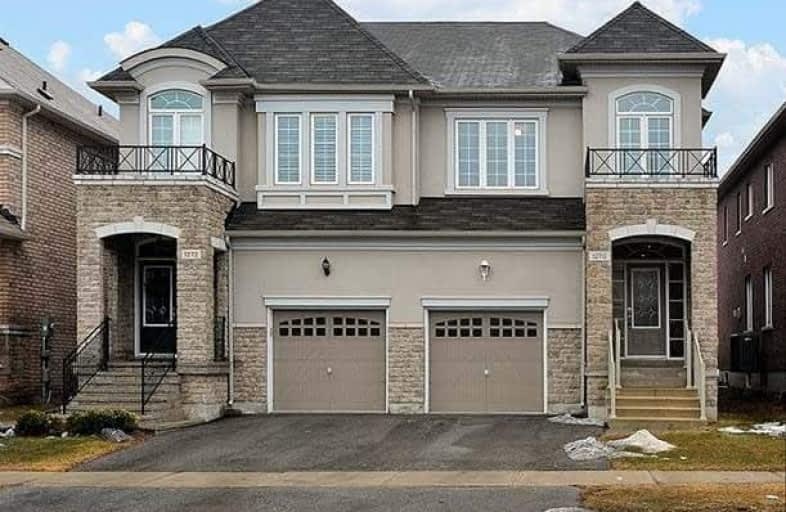
Holy Family School
Elementary: Catholic
2.25 km
Sheridan Public School
Elementary: Public
2.08 km
Post's Corners Public School
Elementary: Public
2.49 km
St Marguerite d'Youville Elementary School
Elementary: Catholic
1.01 km
St Andrew Catholic School
Elementary: Catholic
2.69 km
Joshua Creek Public School
Elementary: Public
0.68 km
Gary Allan High School - Oakville
Secondary: Public
3.82 km
Gary Allan High School - STEP
Secondary: Public
3.82 km
Loyola Catholic Secondary School
Secondary: Catholic
3.32 km
Holy Trinity Catholic Secondary School
Secondary: Catholic
3.17 km
Iroquois Ridge High School
Secondary: Public
1.06 km
White Oaks High School
Secondary: Public
3.75 km


