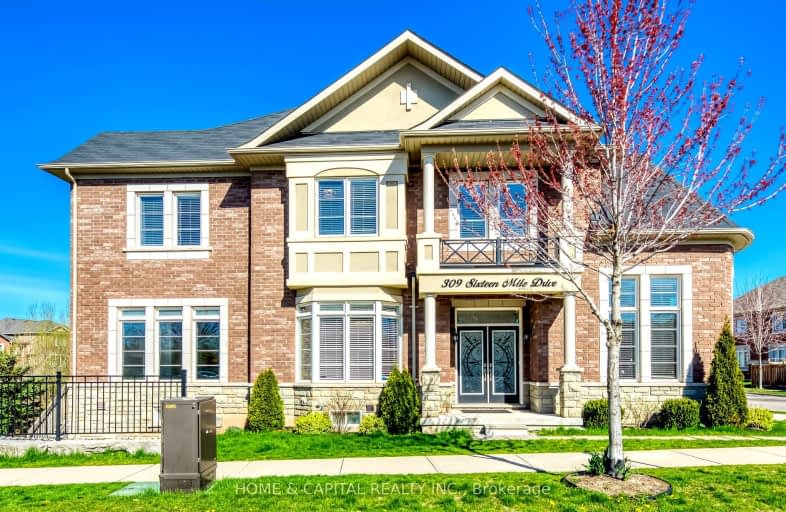Car-Dependent
- Most errands require a car.
Some Transit
- Most errands require a car.
Bikeable
- Some errands can be accomplished on bike.

St. Gregory the Great (Elementary)
Elementary: CatholicOur Lady of Peace School
Elementary: CatholicSt. Teresa of Calcutta Elementary School
Elementary: CatholicRiver Oaks Public School
Elementary: PublicOodenawi Public School
Elementary: PublicSt Andrew Catholic School
Elementary: CatholicGary Allan High School - Oakville
Secondary: PublicGary Allan High School - STEP
Secondary: PublicAbbey Park High School
Secondary: PublicSt Ignatius of Loyola Secondary School
Secondary: CatholicHoly Trinity Catholic Secondary School
Secondary: CatholicWhite Oaks High School
Secondary: Public-
Lion's Valley Park
Oakville ON 1.91km -
Heritage Way Park
Oakville ON 4.78km -
Lakeside Park
2 Navy St (at Front St.), Oakville ON L6J 2Y5 6.92km
-
RBC Royal Bank
309 Hays Blvd (Trafalgar and Dundas), Oakville ON L6H 6Z3 2.25km -
RBC Royal Bank
2501 3rd Line (Dundas St W), Oakville ON L6M 5A9 3km -
BMO Bank of Montreal
240 N Service Rd W (Dundas trafalgar), Oakville ON L6M 2Y5 4.07km
- 3 bath
- 4 bed
- 2000 sqft
574 Settlers Road West, Oakville, Ontario • L6M 1N7 • Rural Oakville
- 3 bath
- 4 bed
- 1500 sqft
1234 Craigleith Road, Oakville, Ontario • L6H 0B6 • 1009 - JC Joshua Creek
- 4 bath
- 4 bed
- 2500 sqft
1366 Marblehead Road, Oakville, Ontario • L6M 5N9 • 1008 - GO Glenorchy
- 3 bath
- 4 bed
- 2000 sqft
3067 Max Khan Boulevard, Oakville, Ontario • L6H 7H5 • Rural Oakville
- 3 bath
- 4 bed
- 2000 sqft
462 George Ryan Avenue, Oakville, Ontario • L6H 0S4 • Rural Oakville














