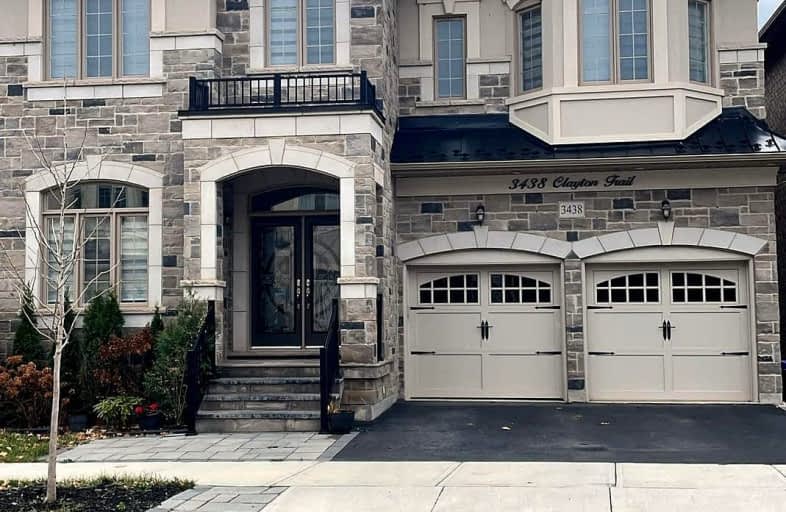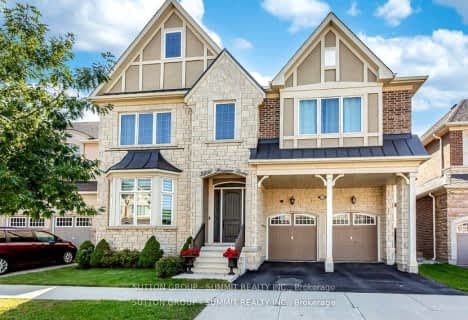Car-Dependent
- Almost all errands require a car.
Some Transit
- Most errands require a car.
Somewhat Bikeable
- Most errands require a car.

St. Gregory the Great (Elementary)
Elementary: CatholicOur Lady of Peace School
Elementary: CatholicRiver Oaks Public School
Elementary: PublicPost's Corners Public School
Elementary: PublicOodenawi Public School
Elementary: PublicSt Andrew Catholic School
Elementary: CatholicGary Allan High School - Oakville
Secondary: PublicGary Allan High School - STEP
Secondary: PublicLoyola Catholic Secondary School
Secondary: CatholicSt Ignatius of Loyola Secondary School
Secondary: CatholicHoly Trinity Catholic Secondary School
Secondary: CatholicIroquois Ridge High School
Secondary: Public-
Litchfield Park
White Oaks Blvd (at Litchfield Rd), Oakville ON 4.08km -
Tom Chater Memorial Park
3195 the Collegeway, Mississauga ON L5L 4Z6 5.25km -
Nottinghill Park
Oakville ON 5.74km
-
TD Bank Financial Group
2517 Prince Michael Dr, Oakville ON L6H 0E9 2.81km -
CIBC
501 Dundas St W, Oakville ON L6M 1L9 2.94km -
TD Bank Financial Group
321 Iroquois Shore Rd, Oakville ON L6H 1M3 5.34km
- 1 bath
- 2 bed
- 700 sqft
Bsmt-99 North Park Boulevard, Oakville, Ontario • L6M 0W8 • Rural Oakville
- 1 bath
- 2 bed
- 1100 sqft
Lower-3130 Hines Drive, Oakville, Ontario • L6M 0Z7 • Rural Oakville
- 2 bath
- 2 bed
- 700 sqft
Bsmt-447 Grindstone Trail, Oakville, Ontario • L6H 7H5 • Rural Oakville











