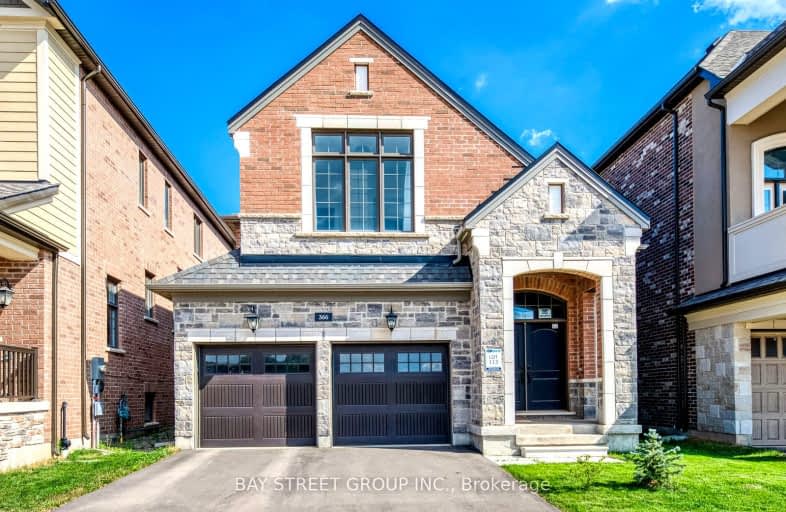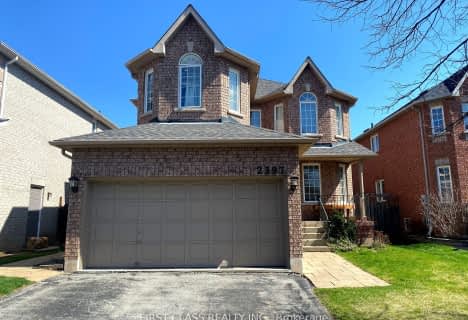Car-Dependent
- Almost all errands require a car.
Some Transit
- Most errands require a car.
Somewhat Bikeable
- Most errands require a car.

St. Gregory the Great (Elementary)
Elementary: CatholicOur Lady of Peace School
Elementary: CatholicRiver Oaks Public School
Elementary: PublicPost's Corners Public School
Elementary: PublicOodenawi Public School
Elementary: PublicSt Andrew Catholic School
Elementary: CatholicGary Allan High School - Oakville
Secondary: PublicGary Allan High School - STEP
Secondary: PublicAbbey Park High School
Secondary: PublicSt Ignatius of Loyola Secondary School
Secondary: CatholicHoly Trinity Catholic Secondary School
Secondary: CatholicWhite Oaks High School
Secondary: Public-
Lion's Valley Park
Oakville ON 2.22km -
Trafalgar Park
Oakville ON 6.64km -
Lakeside Park
2 Navy St (at Front St.), Oakville ON L6J 2Y5 7.39km
-
TD Bank Financial Group
498 Dundas St W, Oakville ON L6H 6Y3 1.69km -
CIBC
271 Hays Blvd, Oakville ON L6H 6Z3 2.14km -
TD Bank Financial Group
2325 Trafalgar Rd (at Rosegate Way), Oakville ON L6H 6N9 2.53km
- 4 bath
- 4 bed
- 3000 sqft
3021 Parsonage Crescent, Oakville, Ontario • L6H 7C5 • Rural Oakville
- 3 bath
- 4 bed
- 2000 sqft
574 Settlers Road West, Oakville, Ontario • L6M 1N7 • Rural Oakville
- 3 bath
- 4 bed
- 1500 sqft
1234 Craigleith Road, Oakville, Ontario • L6H 0B6 • Iroquois Ridge North














