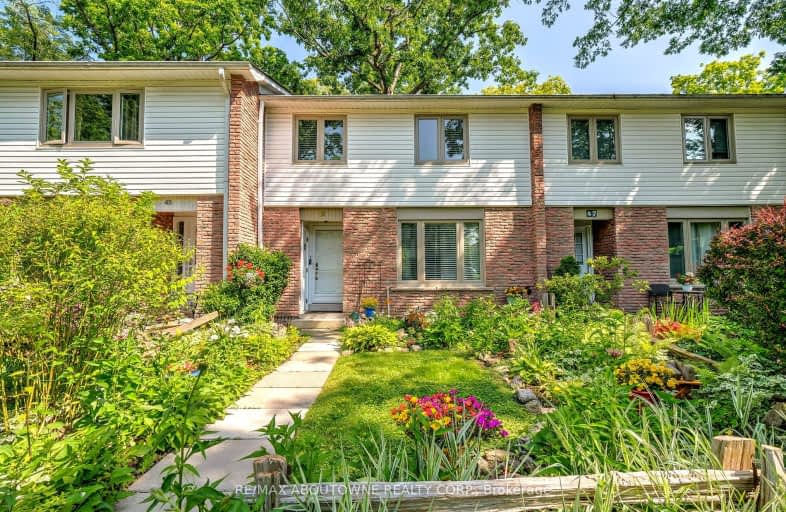Car-Dependent
- Almost all errands require a car.
Some Transit
- Most errands require a car.
Somewhat Bikeable
- Most errands require a car.

École élémentaire École élémentaire Gaetan-Gervais
Elementary: PublicÉcole élémentaire du Chêne
Elementary: PublicSt Michaels Separate School
Elementary: CatholicHoly Family School
Elementary: CatholicSheridan Public School
Elementary: PublicFalgarwood Public School
Elementary: PublicÉcole secondaire Gaétan Gervais
Secondary: PublicGary Allan High School - Oakville
Secondary: PublicGary Allan High School - STEP
Secondary: PublicOakville Trafalgar High School
Secondary: PublicIroquois Ridge High School
Secondary: PublicWhite Oaks High School
Secondary: Public-
Rabba Fine Foods
1289 Marlborough Court, Oakville 0.83km -
Metro
1011 Upper Middle Road East, Oakville 1.24km -
Longo's Southeast Oakville
469 Cornwall Road, Oakville 1.65km
-
The Beer Store
1011 Upper Middle Road East, Oakville 1.11km -
LCBO
1011 Upper Middle Road East Upper Oakville Shopping Centre, Oakville 1.13km -
The Wine Shop
Longos, 469 Cornwall Road, Oakville 1.66km
-
Tim Hortons
1289 Marlborough Court, Oakville 0.81km -
Gino's Pizza
1289 Marlborough Court, Oakville 0.81km -
Taza Xpress
1289 Marlborough Court, Oakville 0.83km
-
Tea and Tables
Oakville 0.84km -
McDonald's
375 Iroquois Shore Road, Oakville 0.99km -
Tim Hortons
386 Iroquois Shore Road, Oakville 1.05km
-
TD Canada Trust Branch and ATM
321 Iroquois Shore Road, Oakville 1.06km -
Credit Union Central of Ontario LTD
1045 Industry Street, Oakville 1.17km -
Twin Oak Industrial CR Un
1045 Industry Street, Oakville 1.17km
-
Petro-Canada
1007 Upper Middle Road East, Oakville 1.08km -
Petro-Canada & Car Wash
350 Iroquois Shore Road, Oakville 1.13km -
HUSKY/ESSO
1537 Trafalgar Road, Oakville 1.25km
-
Nutrition in Motion
1023 Elizabeth Place, Oakville 0.42km -
The Dynamic Athlete
1132 Invicta Drive, Oakville 0.54km -
Sports Specific Training - Oakville
505 Iroquois Shore Road Unit 12, Oakville 0.56km
-
Falgarwood Park
1342 Gainsborough Drive, Oakville 0.35km -
Gainsborough Park
Oakville 0.35km -
Morrison Wedgewood Diversion Channel
Oakville 0.4km
-
Sheridan College - Trafalgar Library
C-Wing, 1430 Trafalgar Road, Oakville 1.28km -
Oakville Public Library - White Oaks Branch
1070 McCraney Street East, Oakville 1.8km -
Opl Infosearch Group
2102 Castlefield Crescent, Oakville 1.94km
-
Oakville Panel Physician
1235 Trafalgar Road Unit 407, Oakville 0.87km -
Venditti Deborah C
1235 Trafalgar Road, Oakville 0.88km -
Voak Health
438 Iroquois Shore Road, Oakville 0.94km
-
Queens Drug Mart
1289 Marlborough Court, Oakville 0.82km -
Guardian - Cims Pharmacy
1235 Trafalgar Road, Oakville 0.88km -
Pharmasave Voak
438 Iroquois Shore Road, Oakville 0.94km
-
Upper Oakville Shopping Centre
1011 Upper Middle Road East, Oakville 1.24km -
Santa'Ville
240 Leighland Avenue, Oakville 1.43km -
Oakville Place
240 Leighland Avenue, Oakville 1.45km
-
Theatre Sheridan Box Office
1430 Trafalgar Road, Oakville 1.34km -
Film.Ca Cinemas
171 Speers Road Unit 25, Oakville 3.17km -
The Starlight Theatre
7g9, 2332 Ninth Line, Oakville 3.31km
-
Monaghan's Sports Pub & Grill
1289 Marlborough Court, Oakville 0.83km -
Montfort Mediterranean Cuisine Restaurant - Trafalgar
430 Iroquois Shore Road, Oakville 0.94km -
The Oakville Pump & Patio
1011 Upper Middle Road East, Oakville 1.21km
For Sale
More about this building
View 1270 Gainsborough Drive, Oakville

