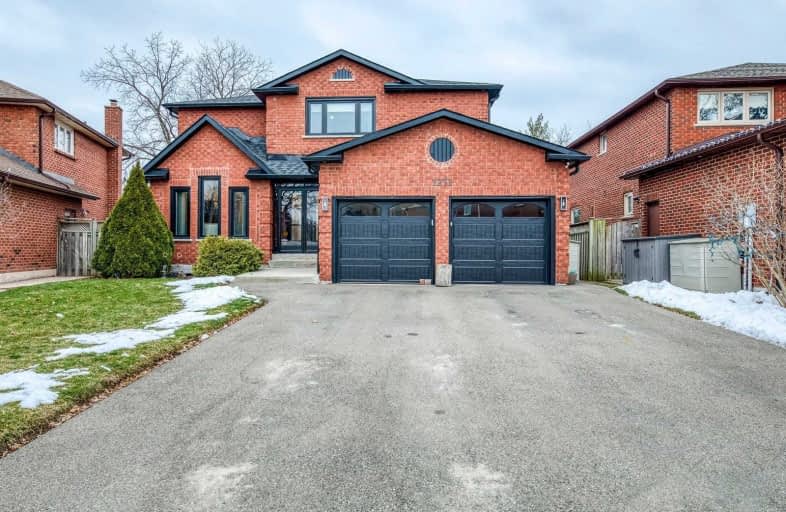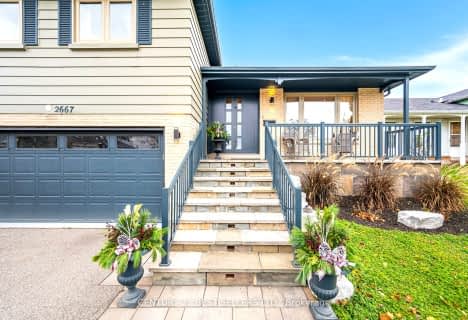
Hillside Public School Public School
Elementary: Public
1.01 km
St Helen Separate School
Elementary: Catholic
0.53 km
St Louis School
Elementary: Catholic
1.68 km
St Luke Elementary School
Elementary: Catholic
0.82 km
École élémentaire Horizon Jeunesse
Elementary: Public
1.79 km
James W. Hill Public School
Elementary: Public
0.49 km
Erindale Secondary School
Secondary: Public
4.12 km
Clarkson Secondary School
Secondary: Public
0.80 km
Iona Secondary School
Secondary: Catholic
2.10 km
Lorne Park Secondary School
Secondary: Public
4.06 km
Oakville Trafalgar High School
Secondary: Public
3.31 km
Iroquois Ridge High School
Secondary: Public
3.84 km














