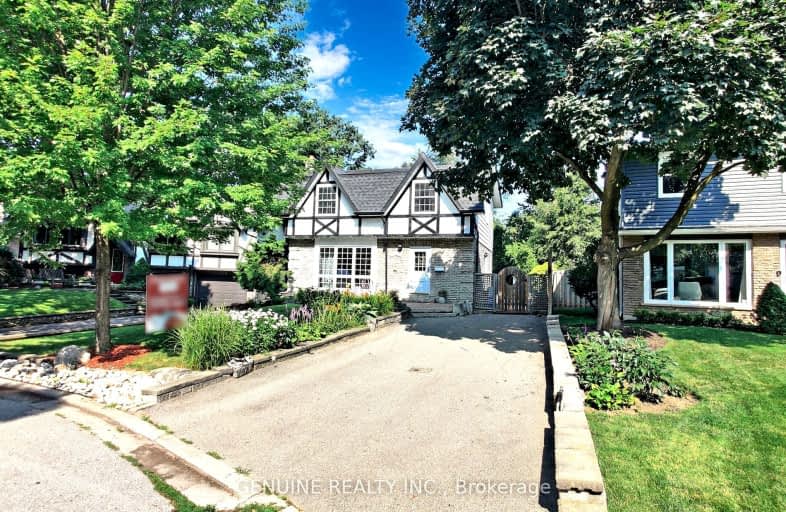Car-Dependent
- Almost all errands require a car.
Some Transit
- Most errands require a car.
Bikeable
- Some errands can be accomplished on bike.

St Johns School
Elementary: CatholicSt Michaels Separate School
Elementary: CatholicAbbey Lane Public School
Elementary: PublicMontclair Public School
Elementary: PublicMunn's Public School
Elementary: PublicSunningdale Public School
Elementary: PublicÉcole secondaire Gaétan Gervais
Secondary: PublicGary Allan High School - Oakville
Secondary: PublicGary Allan High School - STEP
Secondary: PublicSt Ignatius of Loyola Secondary School
Secondary: CatholicHoly Trinity Catholic Secondary School
Secondary: CatholicWhite Oaks High School
Secondary: Public-
The Original Six Line Pub
1500 Sixth Line, Oakville, ON L6H 2P2 1.11km -
Goodfellas Wood Oven Pizza
240 Leighland Avenue, Oakville, ON L6H 3H6 1.9km -
The Owl of Minerva
187 Cross Avenue, Unit 7, Oakville, ON L6J 2W7 1.97km
-
Starbucks
215 North Service Road West, Oakville, ON L6M 3R2 0.65km -
Starbucks
223 North Service Road W, Oakville, ON L6M 3R2 0.62km -
McDonald's
210 North Service Road West, Oakville, ON L6M 2Y2 0.91km
-
GoodLife Fitness
300 North Service Road W, Oakville, ON L6M 2S2 1.03km -
Revolution Fitness Center
220 Wyecroft Road, Unit 49, Oakville, ON L6K 3T9 1.4km -
Anytime Fitness
579 Kerr St, Units 1-2A, Oakville, ON L6K 3E1 1.76km
-
Shoppers Drug Mart
520 Kerr St, Oakville, ON L6K 3C5 1.82km -
CIMS Guardian Pharmacy
1235 Trafalgar Road, Oakville, ON L6H 3P1 2km -
Queens Medical Center
1289 Marlborough Crt, Oakville, ON L6H 2R9 2.08km
-
Quiznos
223 North Service Rd W, Oakville, ON L6M 3R2 0.64km -
Mucho Burrito Fresh Mexican Grill
223 N Service Rd, Oakville, ON L6M 2G2 0.62km -
Maple Leaf Chutney
203 North Service Road W, The Abbey Centre, Oakville, ON L6M 3R2 0.64km
-
Oakville Place
240 Leighland Ave, Oakville, ON L6H 3H6 1.87km -
Upper Oakville Shopping Centre
1011 Upper Middle Road E, Oakville, ON L6H 4L2 3.31km -
Queenline Centre
1540 North Service Rd W, Oakville, ON L6M 4A1 3.47km
-
Metro
1A-280 North Service Road W, Oakville, ON L6M 2S2 0.87km -
Healthy Planet West Oakville
210 North Service Rd W, Oakville, ON L6M 2Y2 0.74km -
Famijoy Supermarket
125 Cross Ave, Oakville, ON L6J 1.74km
-
LCBO
321 Cornwall Drive, Suite C120, Oakville, ON L6J 7Z5 2.43km -
The Beer Store
1011 Upper Middle Road E, Oakville, ON L6H 4L2 3.31km -
LCBO
251 Oak Walk Dr, Oakville, ON L6H 6M3 3.5km
-
Dorval Petro Canada
1123 Dorval Drive, Oakville, ON L6M 3H9 0.64km -
Used Tire Depot
273 Speers, Oakville, ON L6K 2E9 1.92km -
Cobblestonembers
406 Speers Road, Oakville, ON L6K 2G2 2.09km
-
Film.Ca Cinemas
171 Speers Road, Unit 25, Oakville, ON L6K 3W8 1.73km -
Five Drive-In Theatre
2332 Ninth Line, Oakville, ON L6H 7G9 5.72km -
Cineplex - Winston Churchill VIP
2081 Winston Park Drive, Oakville, ON L6H 6P5 6.85km
-
White Oaks Branch - Oakville Public Library
1070 McCraney Street E, Oakville, ON L6H 2R6 1.11km -
Oakville Public Library - Central Branch
120 Navy Street, Oakville, ON L6J 2Z4 3.28km -
Oakville Public Library
1274 Rebecca Street, Oakville, ON L6L 1Z2 4.25km
-
Oakville Hospital
231 Oak Park Boulevard, Oakville, ON L6H 7S8 3.16km -
Oakville Trafalgar Memorial Hospital
3001 Hospital Gate, Oakville, ON L6M 0L8 4.57km -
Abbey Medical Centre
1131 Nottinghill Gate, Suite 201, Oakville, ON L6M 1K5 1.85km
- 2 bath
- 3 bed
- 1100 sqft
47 Stewart Street, Oakville, Ontario • L6K 1X6 • 1002 - CO Central
- 2 bath
- 3 bed
- 1100 sqft
187 Rebecca Street, Oakville, Ontario • L6K 1J7 • 1002 - CO Central
- 3 bath
- 3 bed
- 1500 sqft
13 Normandy Place, Oakville, Ontario • L6K 1R9 • 1002 - CO Central
- 2 bath
- 3 bed
1382 Gainsborough Drive, Oakville, Ontario • L6H 2H6 • 1005 - FA Falgarwood
- 3 bath
- 4 bed
- 1500 sqft
131 Genesee Drive, Oakville, Ontario • L6H 5Z3 • 1015 - RO River Oaks











