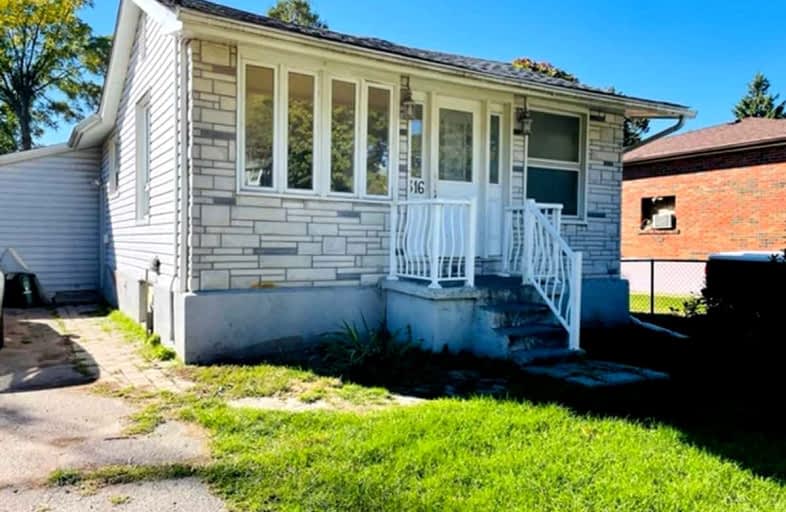
Video Tour

St Hedwig Catholic School
Elementary: Catholic
0.30 km
Monsignor John Pereyma Elementary Catholic School
Elementary: Catholic
1.32 km
Village Union Public School
Elementary: Public
1.17 km
Coronation Public School
Elementary: Public
1.76 km
David Bouchard P.S. Elementary Public School
Elementary: Public
0.72 km
Clara Hughes Public School Elementary Public School
Elementary: Public
1.35 km
DCE - Under 21 Collegiate Institute and Vocational School
Secondary: Public
1.40 km
Durham Alternative Secondary School
Secondary: Public
2.50 km
G L Roberts Collegiate and Vocational Institute
Secondary: Public
3.60 km
Monsignor John Pereyma Catholic Secondary School
Secondary: Catholic
1.36 km
Eastdale Collegiate and Vocational Institute
Secondary: Public
2.36 km
O'Neill Collegiate and Vocational Institute
Secondary: Public
2.16 km











