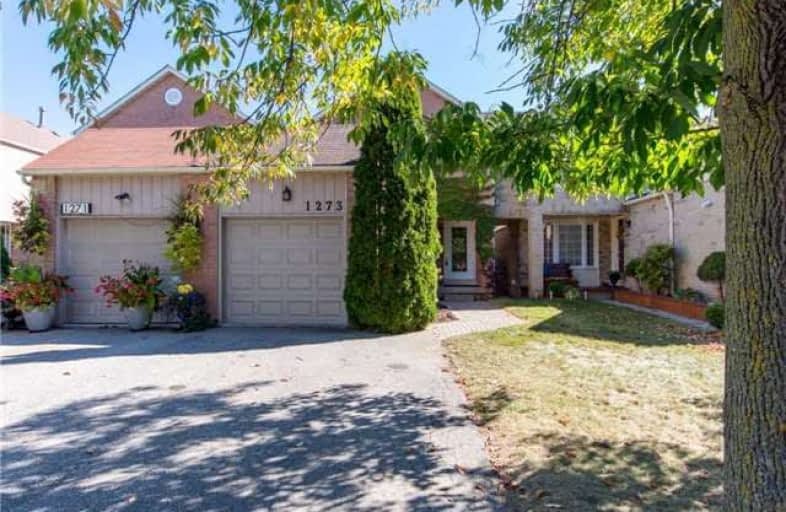Sold on Oct 18, 2017
Note: Property is not currently for sale or for rent.

-
Type: Link
-
Style: 2-Storey
-
Size: 1500 sqft
-
Lot Size: 24.08 x 115.95 Feet
-
Age: 31-50 years
-
Taxes: $3,092 per year
-
Days on Site: 14 Days
-
Added: Sep 07, 2019 (2 weeks on market)
-
Updated:
-
Last Checked: 2 hours ago
-
MLS®#: W3946765
-
Listed By: Ipro realty ltd., brokerage
Yes You Can Have It All! Fantastic Opportunity To Own A 3+1Br Home In Glen Abbey. Large, Bright Eat-In Kitchen W/ Updated White Kitchen Cabinets, Granite Counters, Undermount Sink, Stainless Steel Appliances, Tile Backsplash And Walk-Out To Back Deck With Gas Bbq Hook-Up. Very Close To The Well Known Monastery Bakery, Parks, Trails, Schools And So Much More. 4 Updated Bathrooms. Hardwood Floors. Too Much To Mention - Must See The Virtual Tour!
Extras
S/S Fridge, Stove, Dishwasher, Built-In Microwave, All Existing Light Fixtures, All Blinds & Window Coverings, Broadloom Where Laid, Electronic Garage Door Opener And Remote. Exclude: Washer & Dryer
Property Details
Facts for 1273 Hedgestone Crescent, Oakville
Status
Days on Market: 14
Last Status: Sold
Sold Date: Oct 18, 2017
Closed Date: Dec 15, 2017
Expiry Date: Jan 04, 2018
Sold Price: $674,900
Unavailable Date: Oct 18, 2017
Input Date: Oct 04, 2017
Property
Status: Sale
Property Type: Link
Style: 2-Storey
Size (sq ft): 1500
Age: 31-50
Area: Oakville
Community: Glen Abbey
Availability Date: November 30
Inside
Bedrooms: 3
Bedrooms Plus: 1
Bathrooms: 4
Kitchens: 1
Rooms: 6
Den/Family Room: No
Air Conditioning: Central Air
Fireplace: No
Washrooms: 4
Building
Basement: Finished
Heat Type: Forced Air
Heat Source: Gas
Exterior: Alum Siding
Exterior: Brick
Water Supply: Municipal
Special Designation: Unknown
Parking
Driveway: Mutual
Garage Spaces: 1
Garage Type: Attached
Covered Parking Spaces: 2
Total Parking Spaces: 3
Fees
Tax Year: 2017
Tax Legal Description: Plan M332 Pt Blk 17 Rp 20R7595 Parts 45 46 47
Taxes: $3,092
Highlights
Feature: Golf
Feature: Hospital
Feature: Library
Feature: Park
Feature: Rec Centre
Feature: School
Land
Cross Street: Nottinghill Gate & M
Municipality District: Oakville
Fronting On: South
Parcel Number: 248710040
Pool: None
Sewer: Sewers
Lot Depth: 115.95 Feet
Lot Frontage: 24.08 Feet
Additional Media
- Virtual Tour: http://www.myvisuallistings.com/vtnb/249805
Rooms
Room details for 1273 Hedgestone Crescent, Oakville
| Type | Dimensions | Description |
|---|---|---|
| Living Main | - | Hardwood Floor, Combined W/Dining, Open Concept |
| Dining Main | - | Hardwood Floor, Combined W/Living, Pass Through |
| Kitchen Main | - | Ceramic Floor, Granite Counter, Undermount Sink |
| Breakfast Main | - | Ceramic Floor, W/O To Deck, Breakfast Bar |
| Master 2nd | - | Broadloom, Ensuite Bath, W/W Closet |
| 2nd Br 2nd | - | Broadloom, Double Closet, Window |
| 3rd Br 2nd | - | Broadloom, Double Closet, Window |
| 4th Br Bsmt | - | Broadloom, Double Closet |
| Rec Bsmt | - | Broadloom |
| XXXXXXXX | XXX XX, XXXX |
XXXX XXX XXXX |
$XXX,XXX |
| XXX XX, XXXX |
XXXXXX XXX XXXX |
$XXX,XXX |
| XXXXXXXX XXXX | XXX XX, XXXX | $674,900 XXX XXXX |
| XXXXXXXX XXXXXX | XXX XX, XXXX | $674,900 XXX XXXX |

Abbey Lane Public School
Elementary: PublicSt Matthew's School
Elementary: CatholicSt. Teresa of Calcutta Elementary School
Elementary: CatholicSt Bernadette Separate School
Elementary: CatholicPilgrim Wood Public School
Elementary: PublicWest Oak Public School
Elementary: PublicGary Allan High School - Oakville
Secondary: PublicGary Allan High School - STEP
Secondary: PublicAbbey Park High School
Secondary: PublicGarth Webb Secondary School
Secondary: PublicSt Ignatius of Loyola Secondary School
Secondary: CatholicHoly Trinity Catholic Secondary School
Secondary: Catholic

