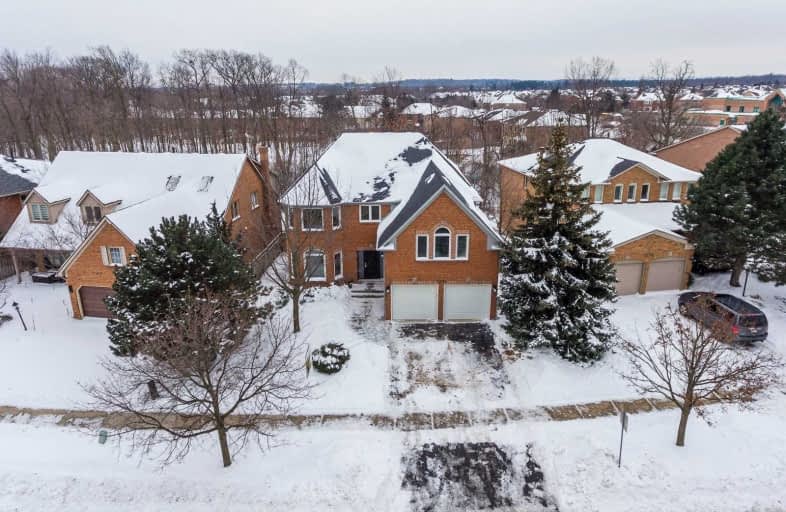Sold on Mar 04, 2019
Note: Property is not currently for sale or for rent.

-
Type: Detached
-
Style: 2-Storey
-
Size: 3500 sqft
-
Lot Size: 64.96 x 110.69 Feet
-
Age: No Data
-
Taxes: $6,381 per year
-
Days on Site: 27 Days
-
Added: Feb 05, 2019 (3 weeks on market)
-
Updated:
-
Last Checked: 37 minutes ago
-
MLS®#: W4352372
-
Listed By: Real one realty inc., brokerage
Stunning 5 Bedroom Home On A Premium Lot Backing Onto Brays Trail In Prestigious Glen Abbey Area! Ontario's Top 2nd School Zone! Boasting Wide Hardwood Floors, 2 Ensuites Upstairs, Pot Lights, This House Has It All! Gorgeous Kitchen Featuring Modern White Cabinetry, Premium Jenn-Air's Appliances & Large Island! Huge Master Bedroom W/ 5Pc Ensuite & W/I Closet! Private Backyard W/ Large Deck Offering Breathtaking Views! Only 2 Mins Drive To Qew/403!
Extras
All Floors, Doors, Baseboards, Washrooms, All Electric Fixtures & Kitchen Are Recently Renovated! New Stairs & Railings!Entire House Is Freshly Painted! New Fireplace & Mantel! Custom Remodelled W/ High-End Finishes Throughout!
Property Details
Facts for 1274 Kings College Drive, Oakville
Status
Days on Market: 27
Last Status: Sold
Sold Date: Mar 04, 2019
Closed Date: Mar 29, 2019
Expiry Date: Apr 28, 2019
Sold Price: $1,675,000
Unavailable Date: Mar 04, 2019
Input Date: Feb 05, 2019
Property
Status: Sale
Property Type: Detached
Style: 2-Storey
Size (sq ft): 3500
Area: Oakville
Community: Glen Abbey
Availability Date: Tba
Inside
Bedrooms: 5
Bathrooms: 5
Kitchens: 1
Rooms: 10
Den/Family Room: Yes
Air Conditioning: Central Air
Fireplace: Yes
Central Vacuum: Y
Washrooms: 5
Building
Basement: Finished
Basement 2: Full
Heat Type: Forced Air
Heat Source: Gas
Exterior: Brick
Water Supply: Municipal
Special Designation: Unknown
Parking
Driveway: Pvt Double
Garage Spaces: 2
Garage Type: Attached
Covered Parking Spaces: 2
Fees
Tax Year: 2018
Tax Legal Description: Plan M485 Lot 9
Taxes: $6,381
Land
Cross Street: Third Line / Kings C
Municipality District: Oakville
Fronting On: West
Pool: None
Sewer: Sewers
Lot Depth: 110.69 Feet
Lot Frontage: 64.96 Feet
Zoning: Res
Additional Media
- Virtual Tour: https://tours.aisonphoto.com/idx/229935
Rooms
Room details for 1274 Kings College Drive, Oakville
| Type | Dimensions | Description |
|---|---|---|
| Living Main | 5.11 x 3.68 | Hardwood Floor, Pot Lights, Large Window |
| Dining Main | 4.42 x 3.63 | Hardwood Floor, Formal Rm, Window |
| Office Main | 3.68 x 3.68 | Hardwood Floor, Window |
| Kitchen Main | 3.63 x 5.54 | Centre Island, Stainless Steel Ap, Breakfast Area |
| Family Main | 4.27 x 5.28 | Hardwood Floor, Pot Lights, Fireplace |
| Master 2nd | 4.27 x 7.72 | Hardwood Floor, W/I Closet, 5 Pc Ensuite |
| 2nd Br 2nd | 3.61 x 3.66 | Hardwood Floor, Closet, Window |
| 3rd Br 2nd | 4.50 x 3.66 | Hardwood Floor, Window, Closet |
| 4th Br 2nd | 3.68 x 3.05 | Hardwood Floor, Window, Closet |
| 5th Br 2nd | 4.06 x 4.34 | Hardwood Floor, 4 Pc Ensuite, O/Looks Frontyard |
| Rec Bsmt | 4.34 x 10.64 | Pot Lights, 3 Pc Ensuite, Pot Lights |
| XXXXXXXX | XXX XX, XXXX |
XXXX XXX XXXX |
$X,XXX,XXX |
| XXX XX, XXXX |
XXXXXX XXX XXXX |
$X,XXX,XXX |
| XXXXXXXX XXXX | XXX XX, XXXX | $1,675,000 XXX XXXX |
| XXXXXXXX XXXXXX | XXX XX, XXXX | $1,739,000 XXX XXXX |

St Matthew's School
Elementary: CatholicSt. Teresa of Calcutta Elementary School
Elementary: CatholicSt Bernadette Separate School
Elementary: CatholicPilgrim Wood Public School
Elementary: PublicHeritage Glen Public School
Elementary: PublicWest Oak Public School
Elementary: PublicÉSC Sainte-Trinité
Secondary: CatholicAbbey Park High School
Secondary: PublicGarth Webb Secondary School
Secondary: PublicSt Ignatius of Loyola Secondary School
Secondary: CatholicThomas A Blakelock High School
Secondary: PublicHoly Trinity Catholic Secondary School
Secondary: Catholic

